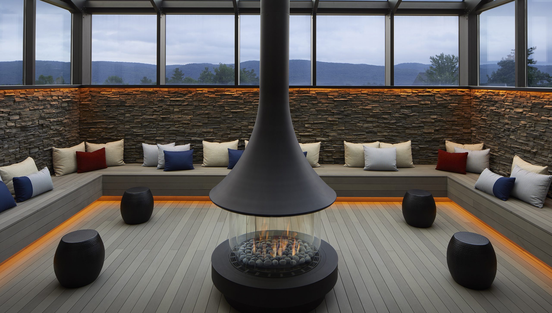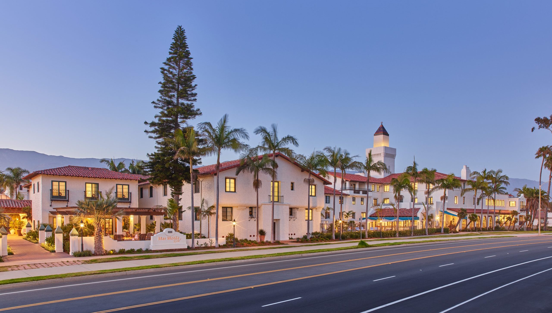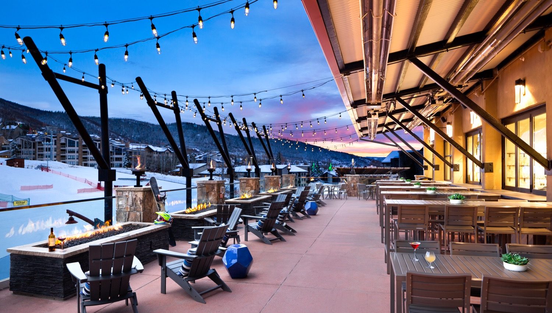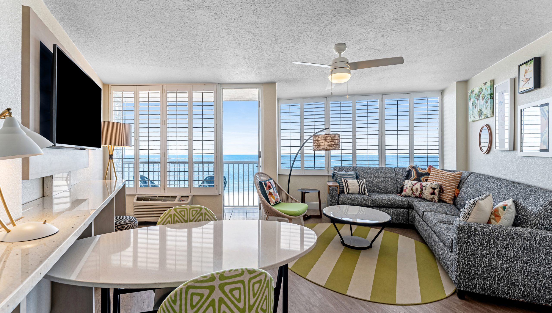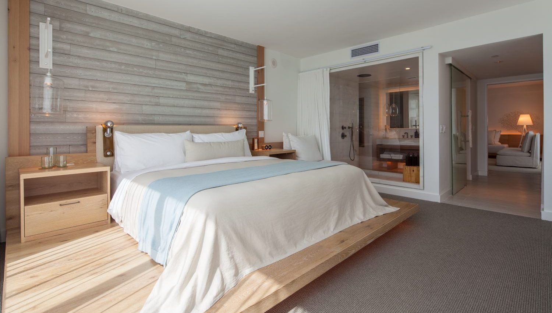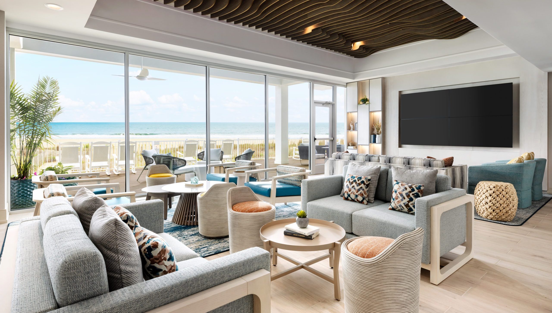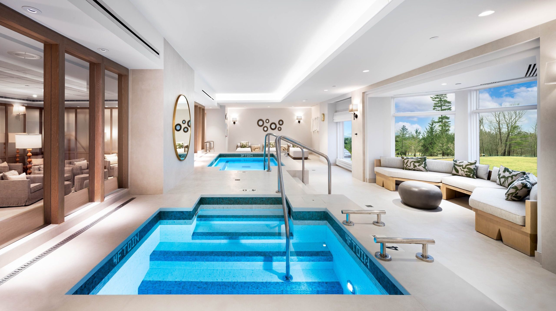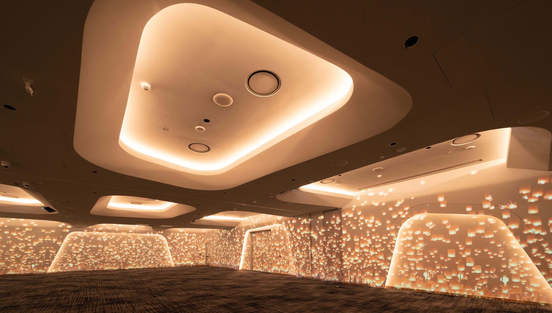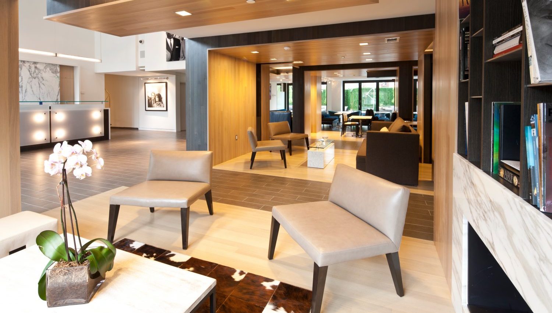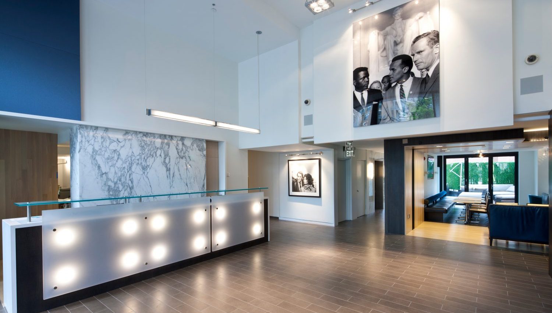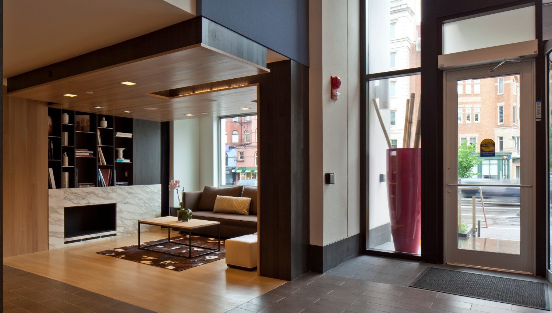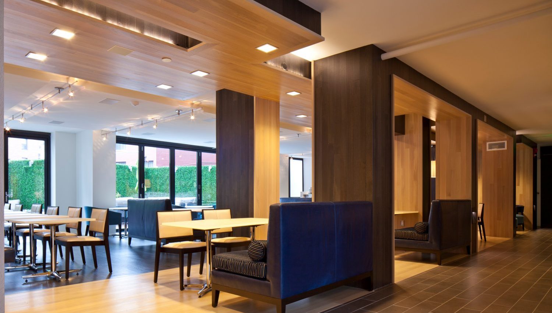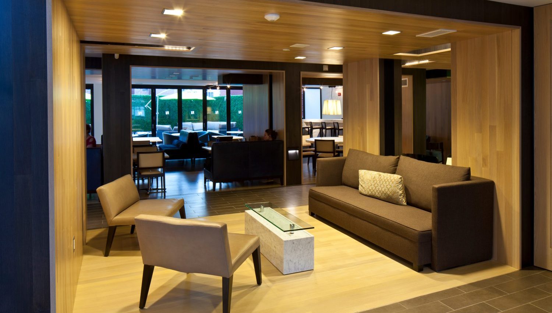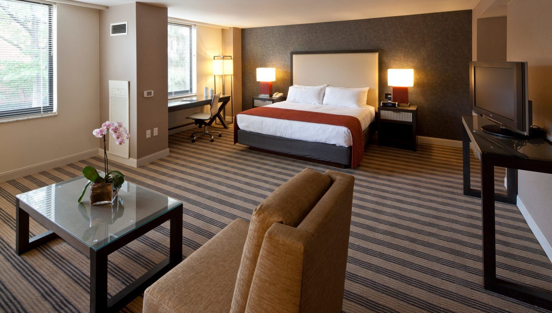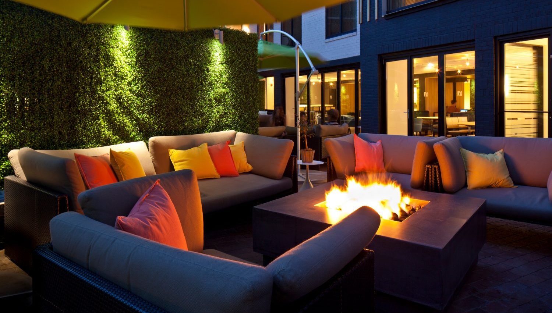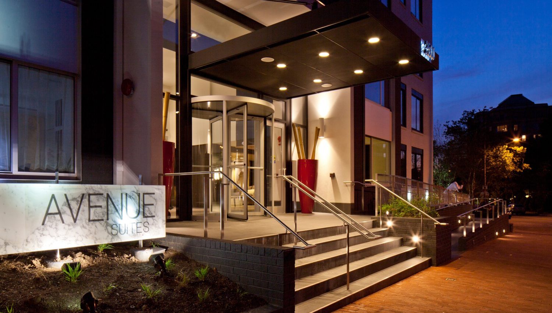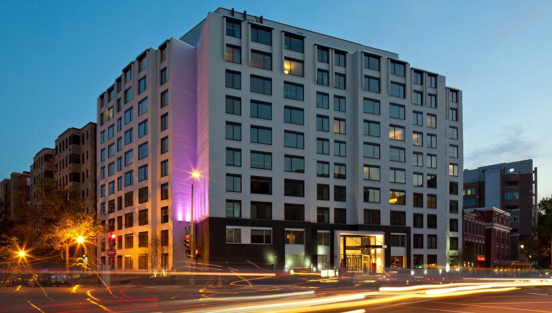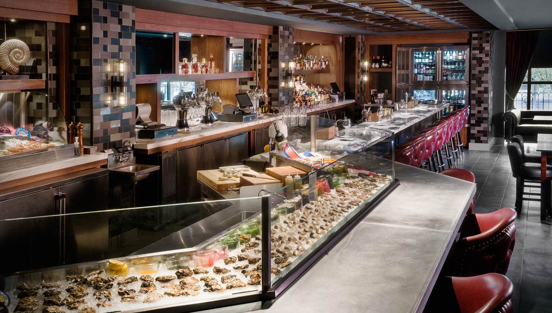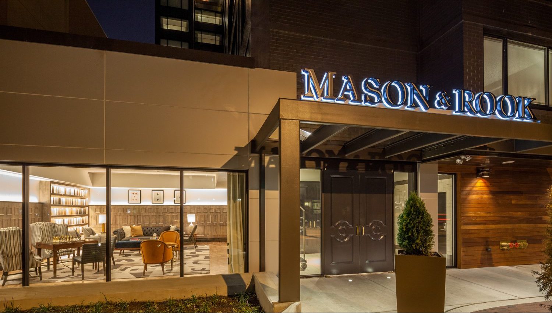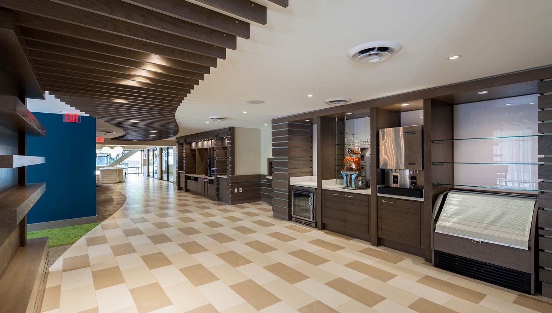Project Highlights
Scope of work evolved and grew in complexity, and planned communication techniques were adopted to ensure the needs of the owner were continuously met and guests were not impacted.
Rigorous design detail required special equipment/staff to be completed successfully—for example, an ornamental metal worker was utilized for some of the complex metal design.
Innovative value engineering techniques allowed for significant cost savings.
Project was delivered under budget.
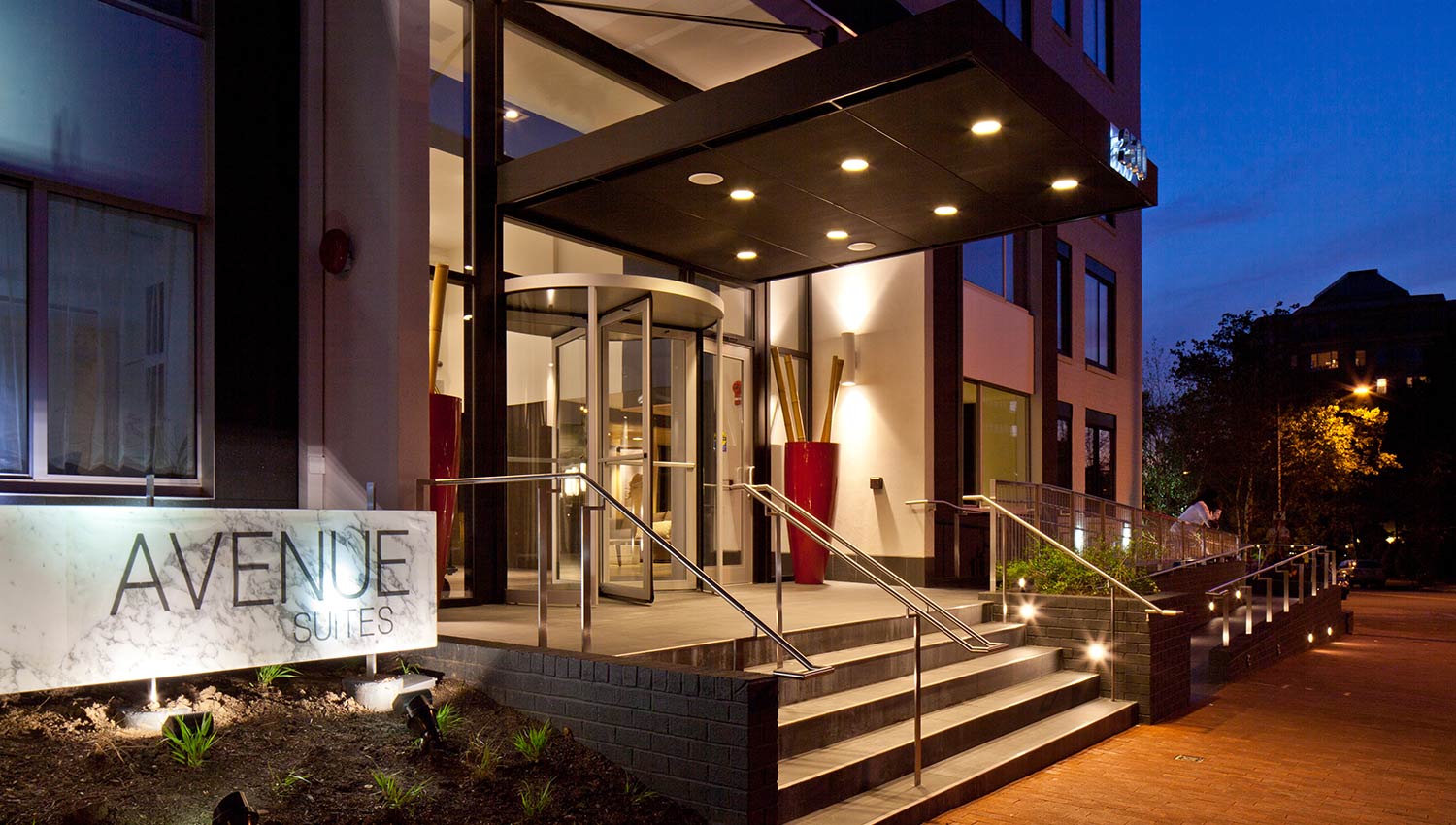
Overview
Project Scope
The renovation consisted of 13 guest suites and a 5,300-square-foot hotel lobby. Exterior work included reconstruction of the ADA access ramp, lighting work, removal of awnings, new signage, storefront packages (including the installation of a revolving door), and paint. Public space renovation work included an additional dining area, the addition of the A Bar, garden terrace, and floor-to-ceiling window framing system.


