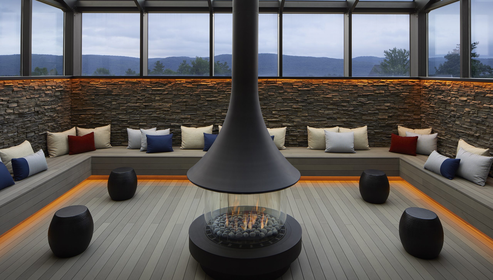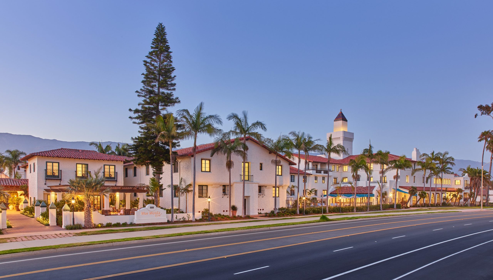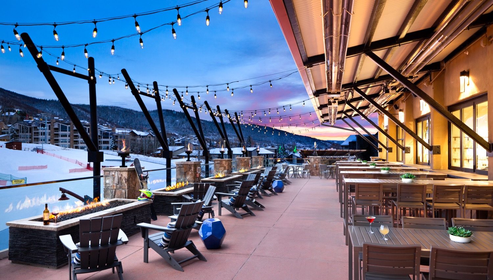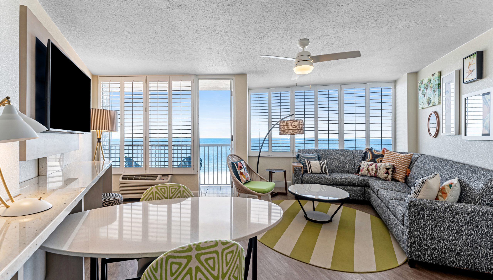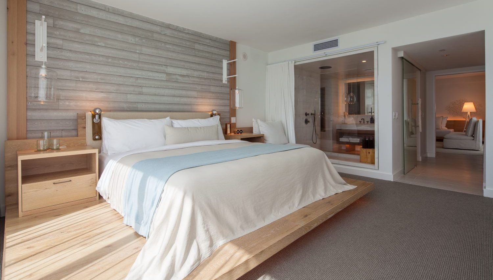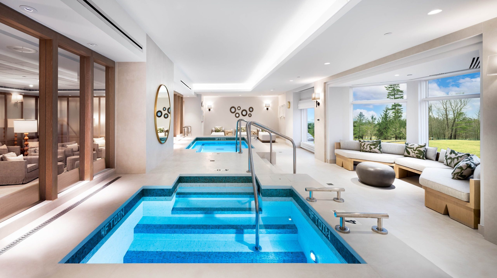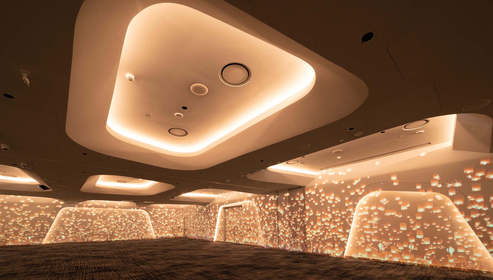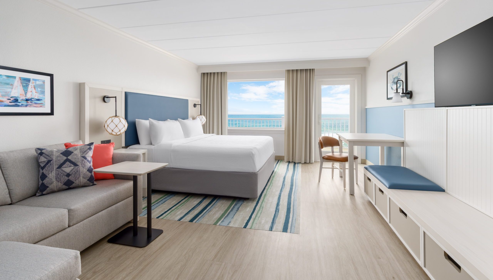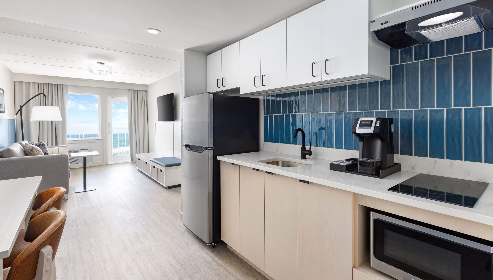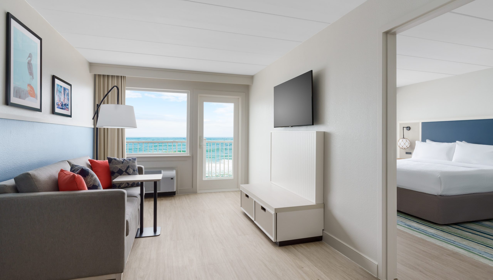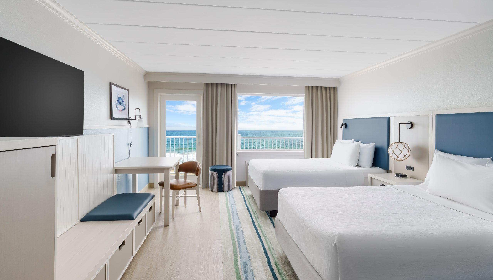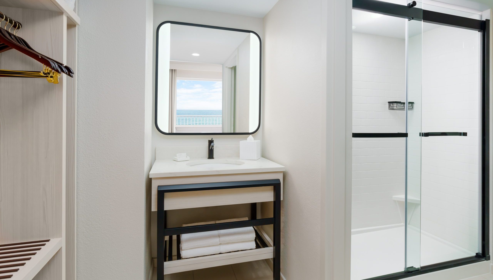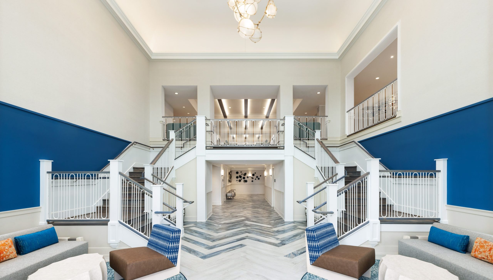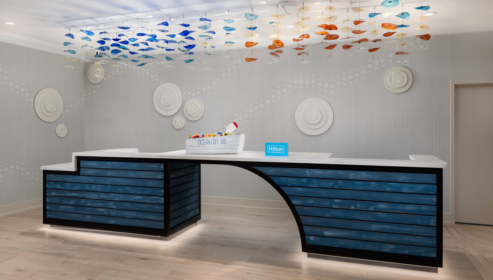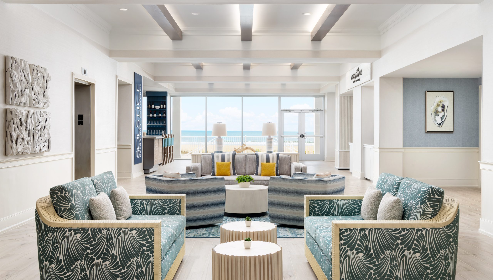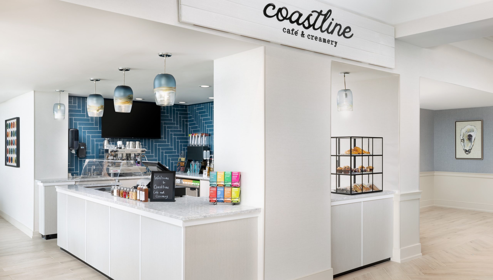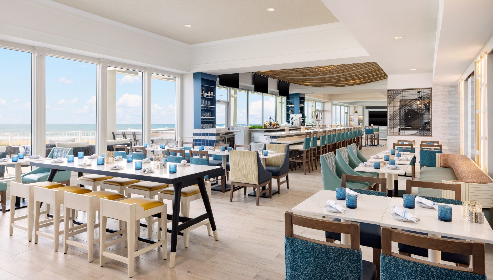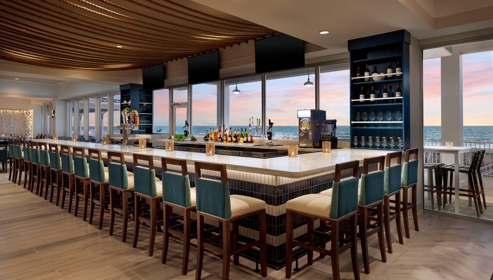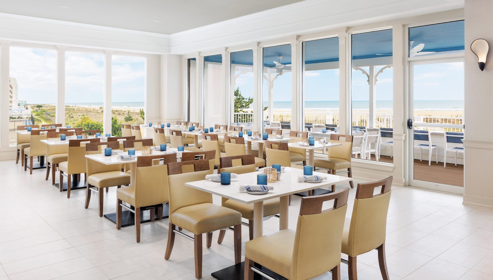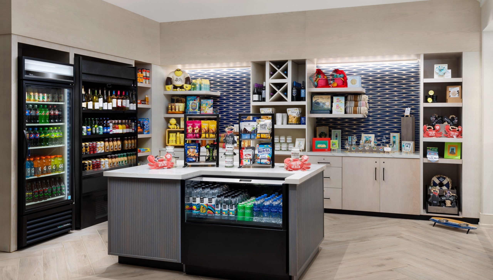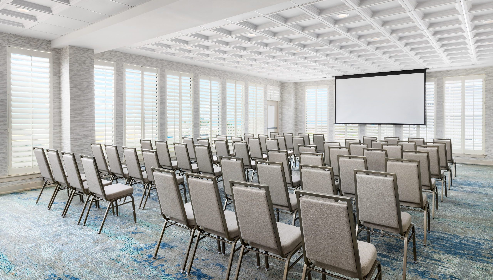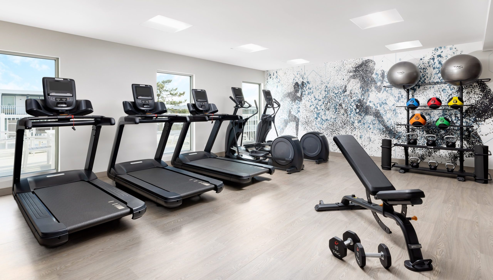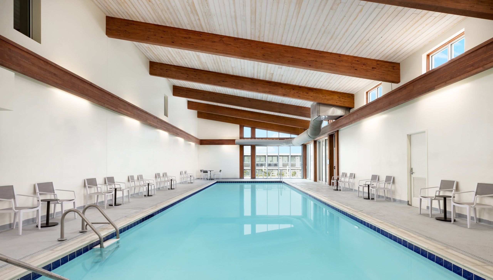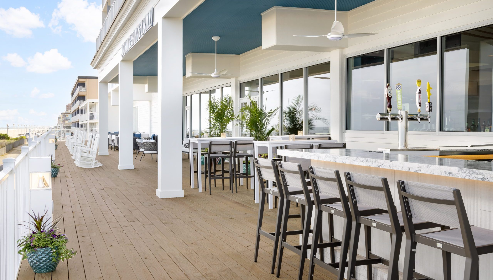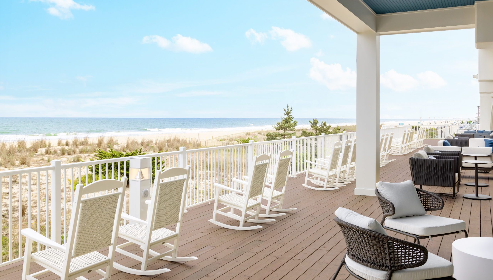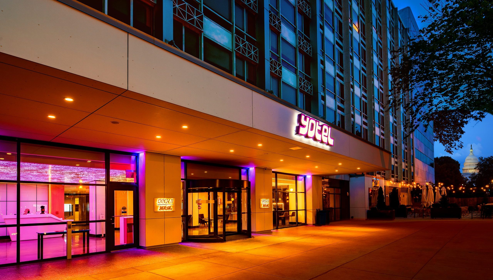Project Highlights
The renovation of 170 guest rooms consisted of 17 room types and included: tub-to-shower conversions, repair of existing PTACs, base/trim/window valances, and installation of new FF&E, thermostats and door sensors.
Guest rooms and public spaces received new mechanical, plumbing and electrical layouts, sprinklers, lighting, custom millwork packages, flooring and ceiling/wall finishes.
Public space renovations consisted of grand entrance, lobby, reception area, lounge, ballroom, meeting rooms, Solstice Oceanfront Bar & Grill, Coastline Café & Creamery, fitness center and back-of-house areas.
De novo build of new fitness center featured new exterior wall construction, structural steel, and extension of sloped roof.
Exterior renovations included a brand new deck and bar, storefront entrance and porte-cochere with stamped asphalt exterior, outdoor showers, and refinishing of existing wood staircase with new handrails.
The full demolition and refurbishment of 8,200 sq. ft. two-story deck overlooking the Atlantic Ocean included raising the main-level deck, installation of new deck boards/joists, design build of new imperial staircase as well as addition of new exterior bar.
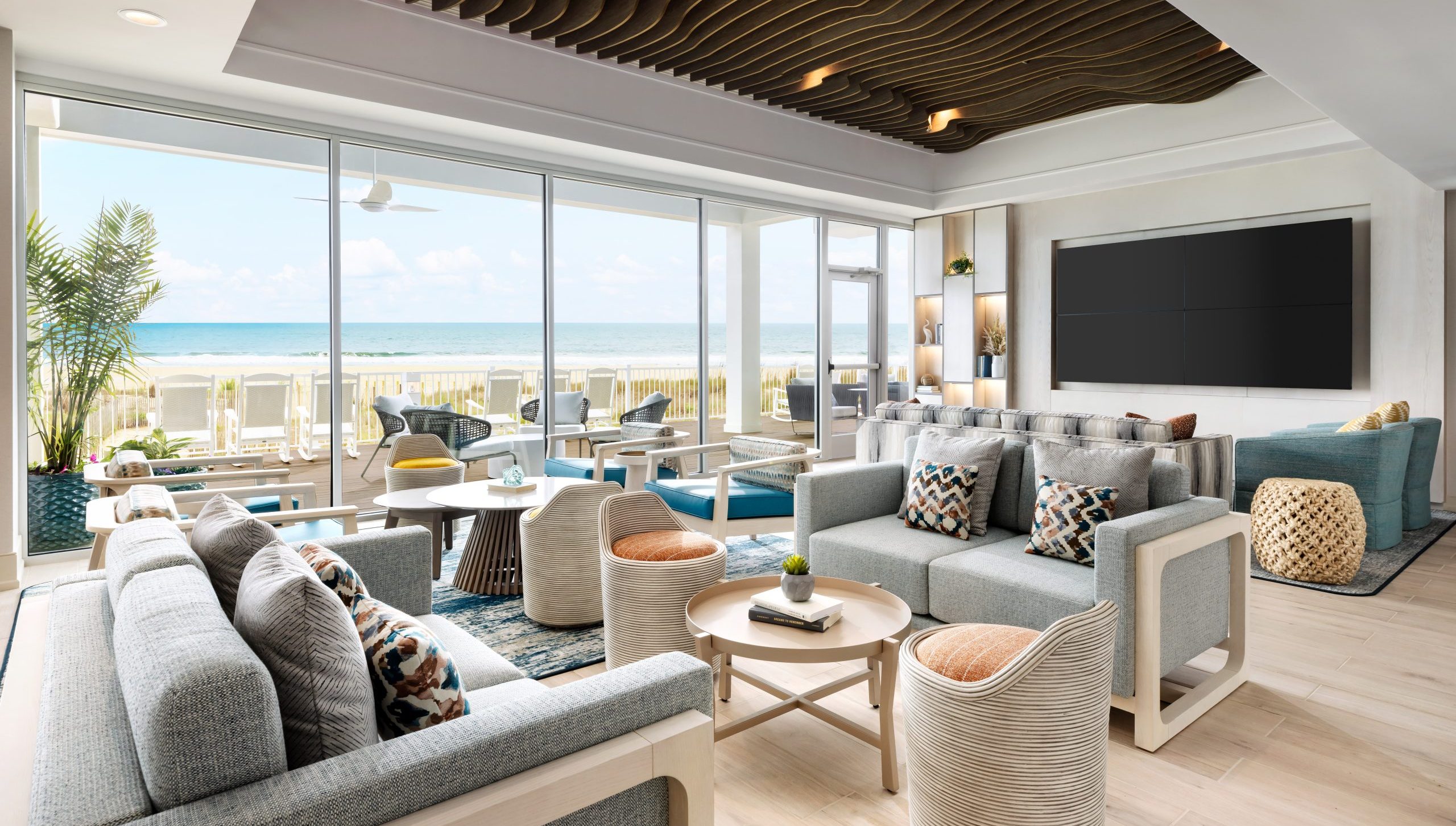
Overview
Project Scope
The demolition, renovation, and rebrand of the 12-story former Dunes Manor Hotel to Hilton Garden Inn Ocean City Oceanfront included guest rooms, all aspects of public space, and exterior components. The project was completed in 26 weeks and covered a total of 105,800 square feet of space.


