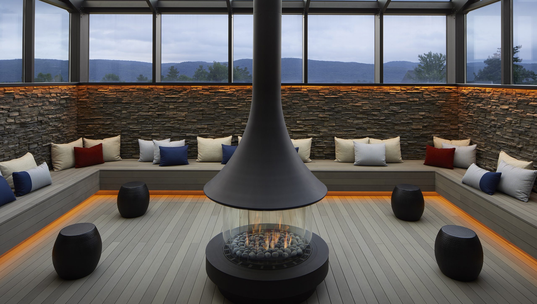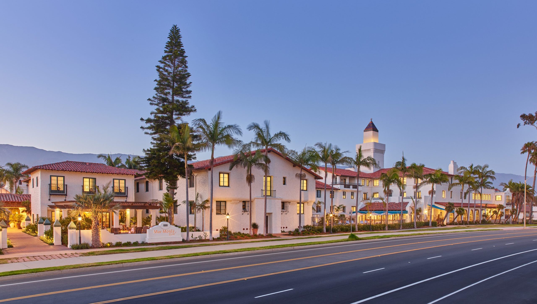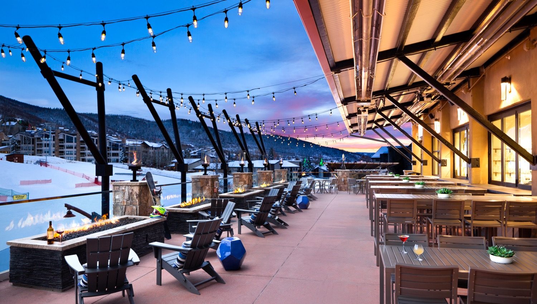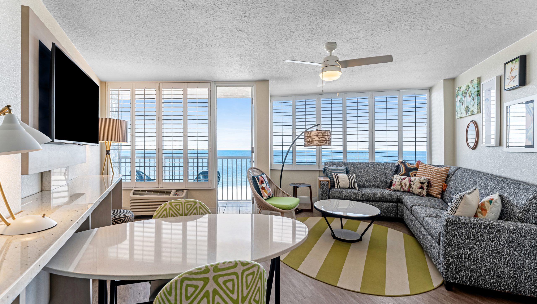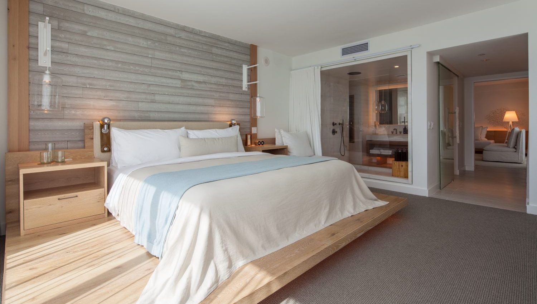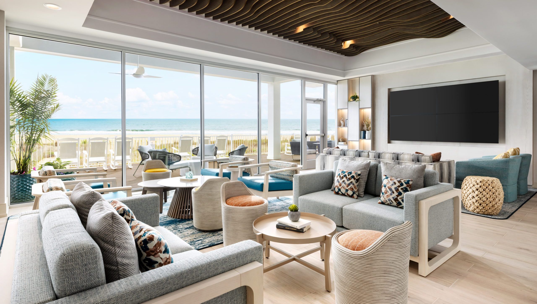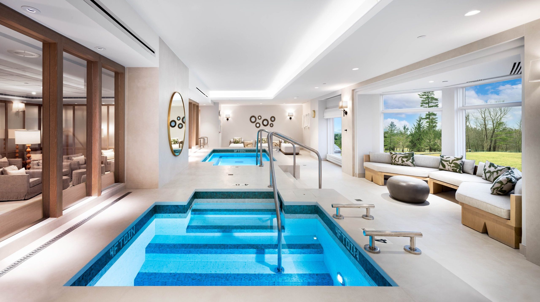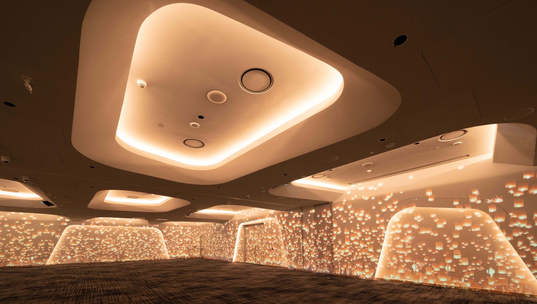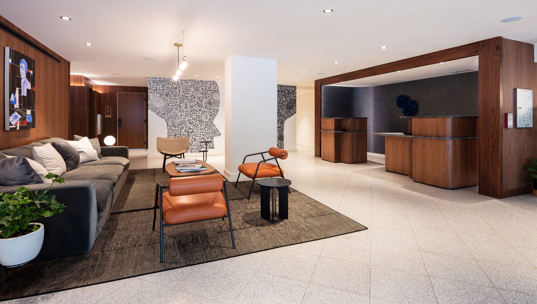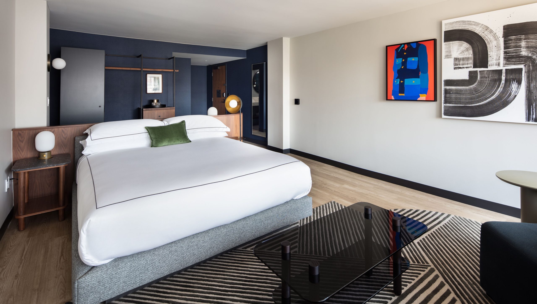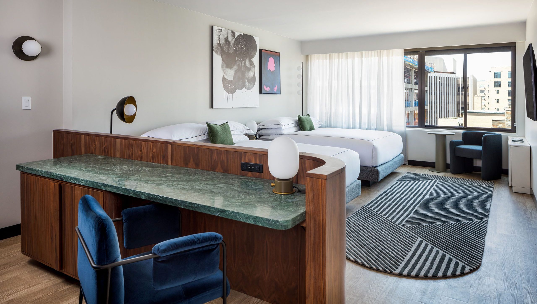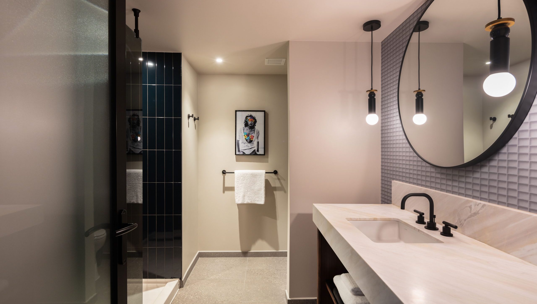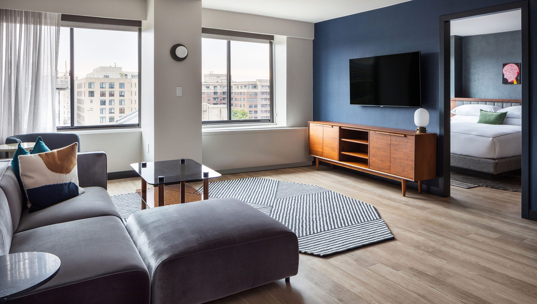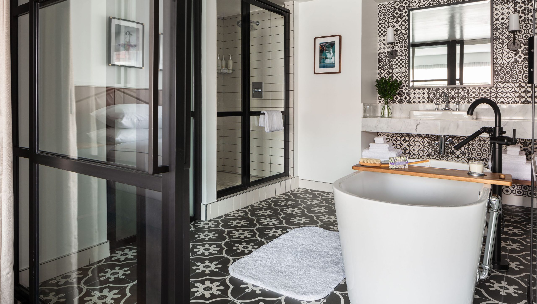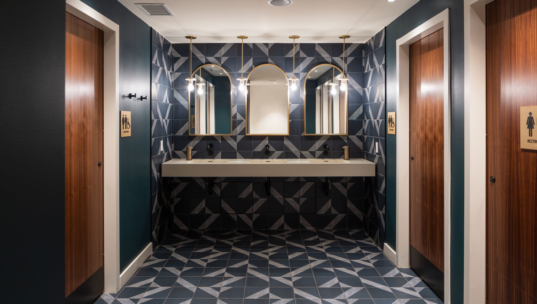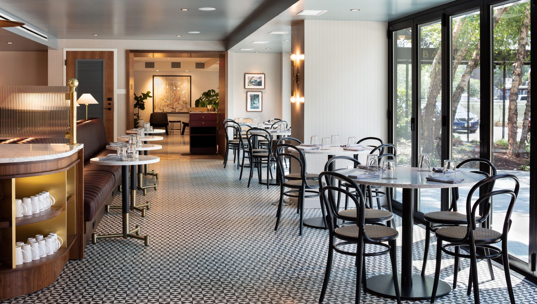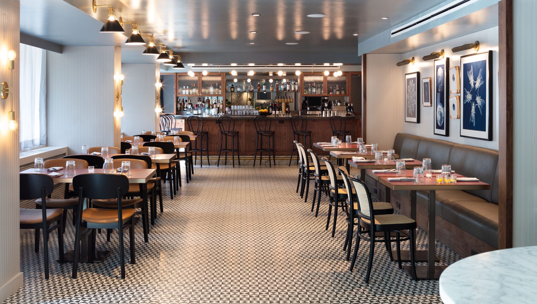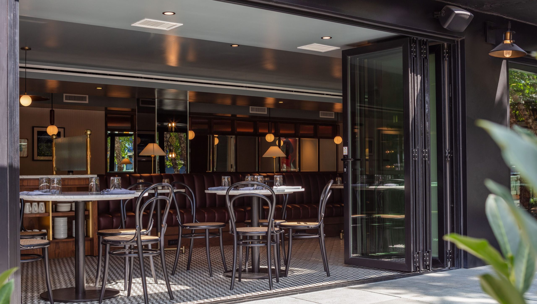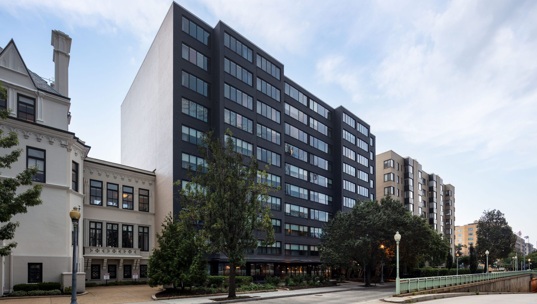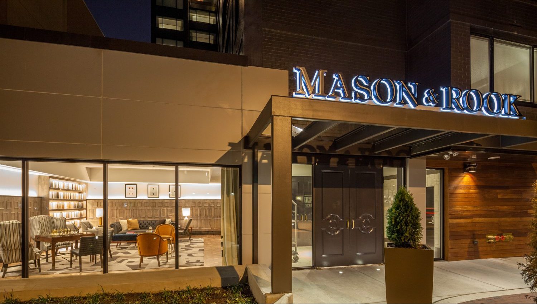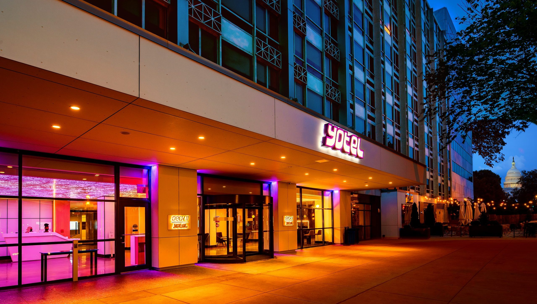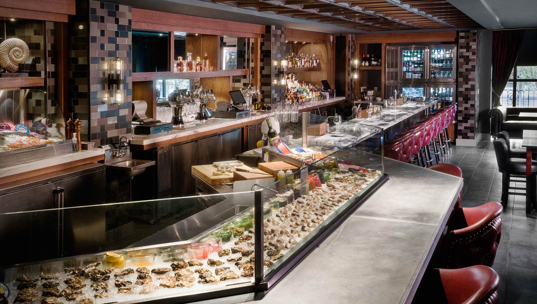Project Highlights
The project included full abatement and demolition of all ACM materials, interior finishes, and framing.
The complete reconstruction of MEP infrastructure included a brand-new mechanical system for ground-floor public spaces, and electrical systems throughout the entire building.
Existing exit stairwells were upgraded with the addition of stair pressurization systems to comply with new life safety codes.
Structural reinforcement of existing concrete core and shell was necessary for the construction of the hotel's rooftop bar and included concrete girders/beams for the floor system as well as steel beams/columns for the shell of the addition.
The open-air rooftop bar, Lady Bird, features collapsible floor-to-ceiling glass walls that offer unobstructed views of the White House.
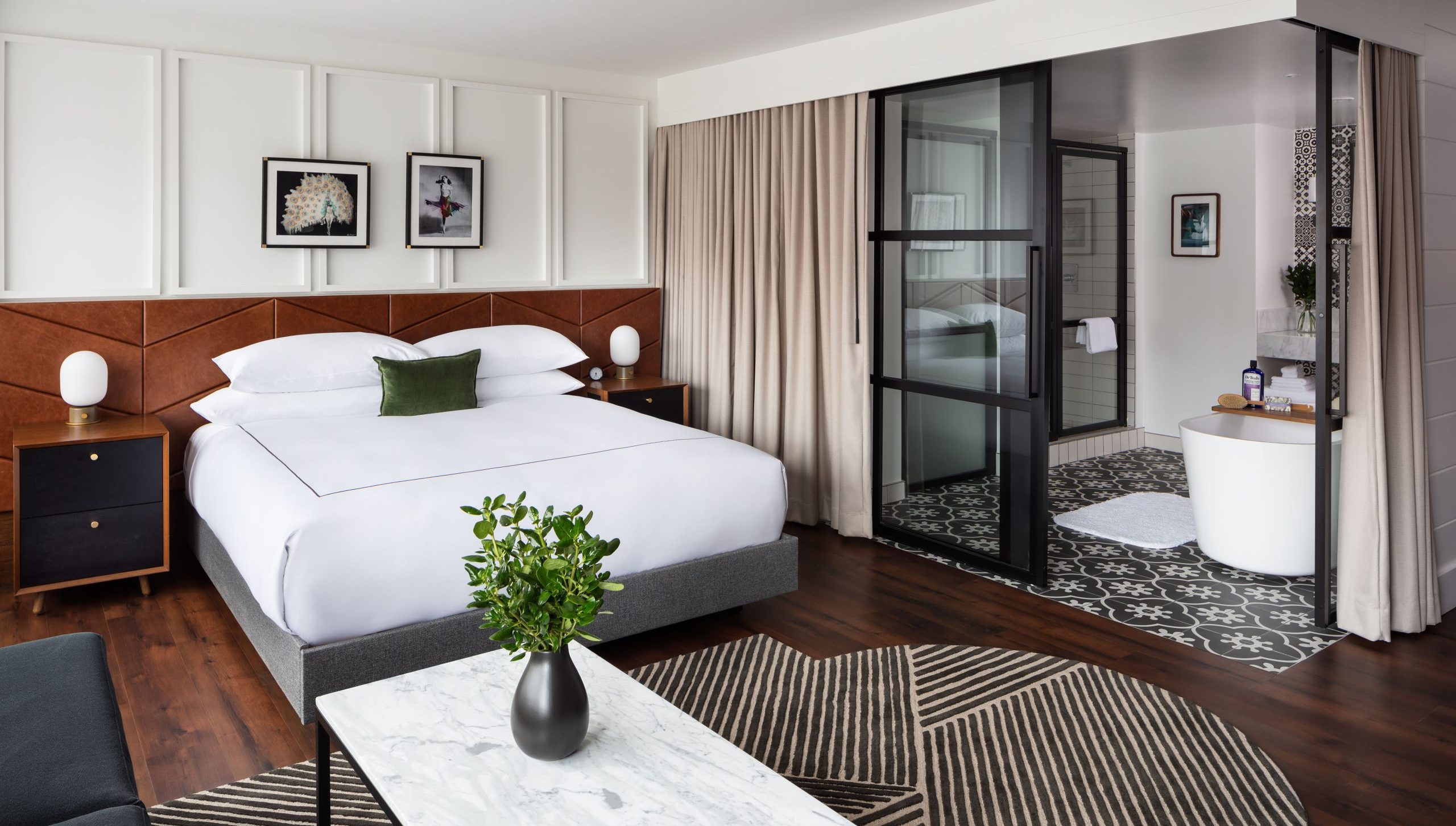
Overview
Project Scope
Formerly the Kimpton Rouge Hotel, the project was completed in 26 weeks and covered 112,000 total square feet. The property’s transformation consisted of renovations to all 144 guest rooms, suites, corridors, lobby, pre-function area, boardroom, meeting room, fitness center, public restrooms, Le Sel restaurant, commercial kitchen, Lady Bird rooftop bar, and the complete repainting of the building’s façade.


