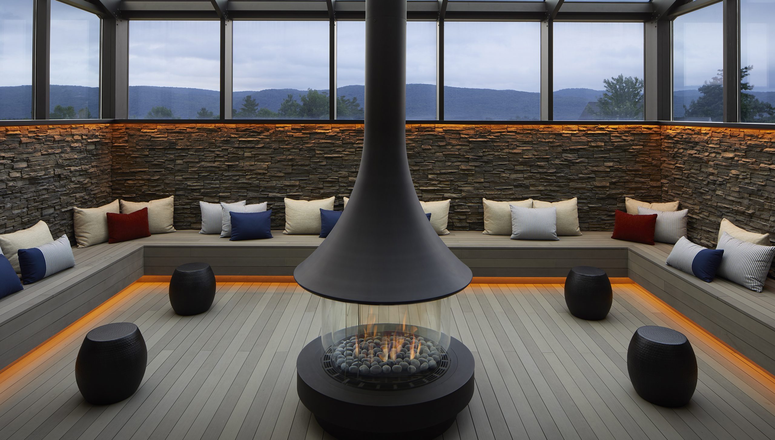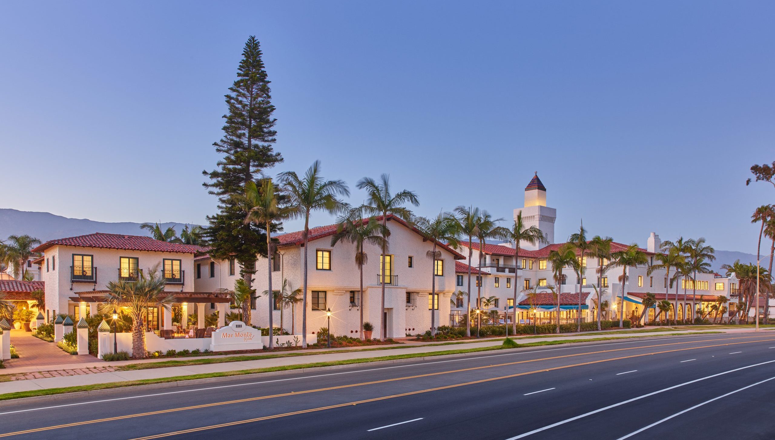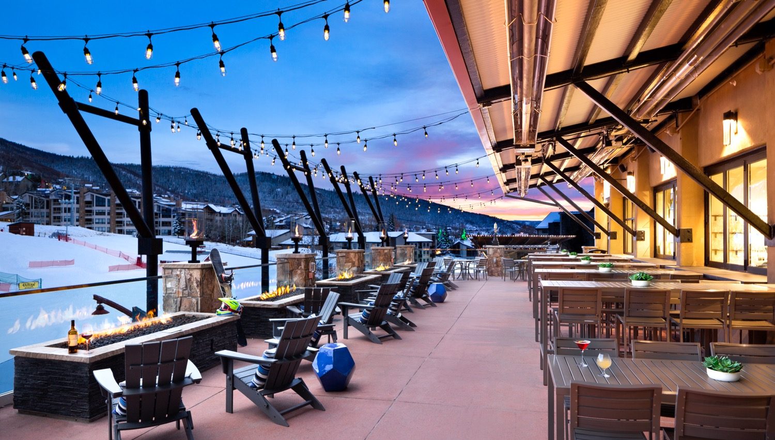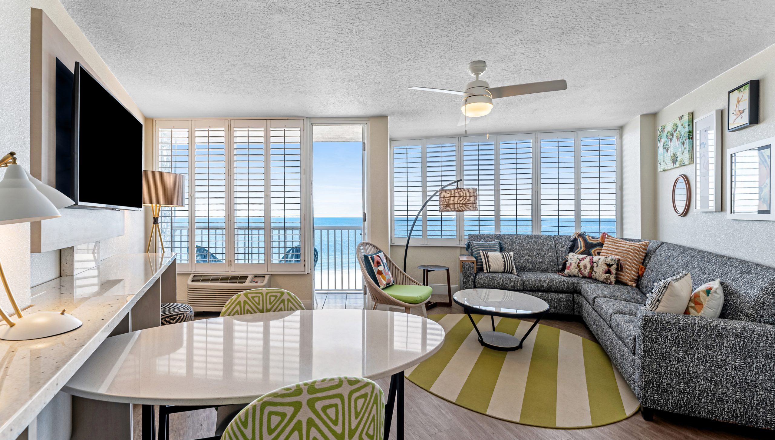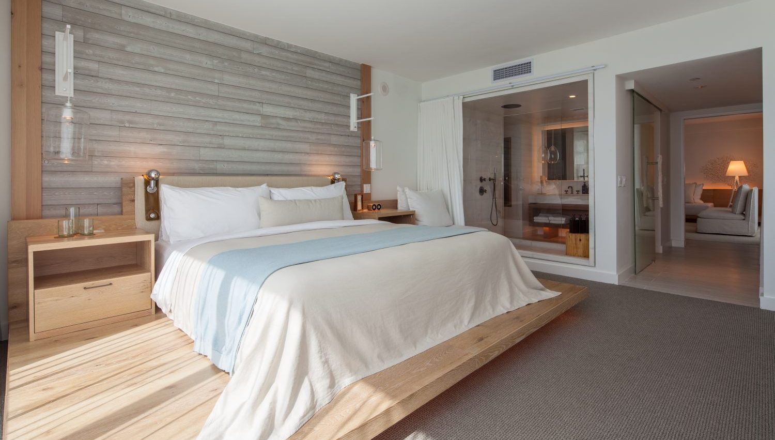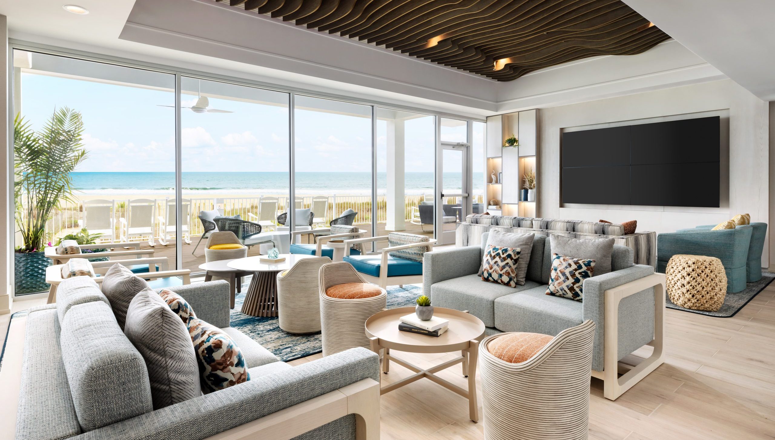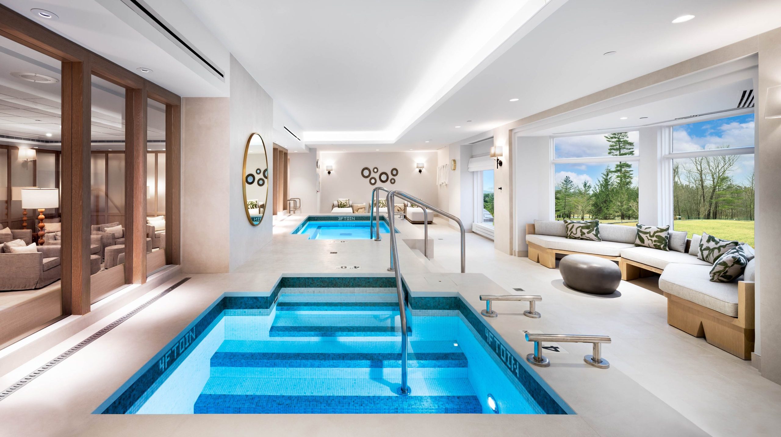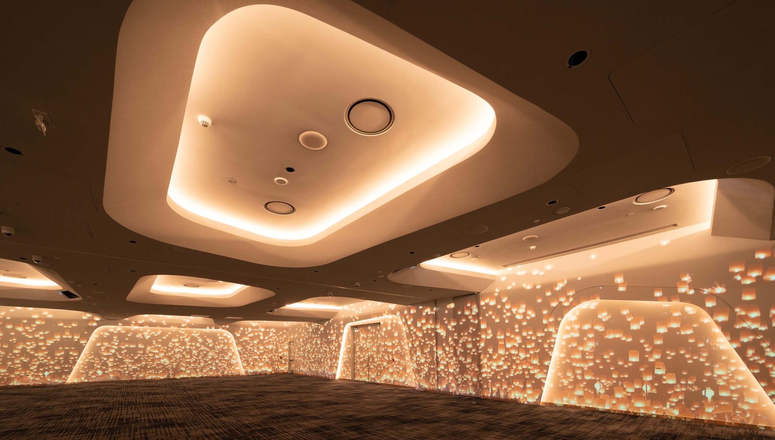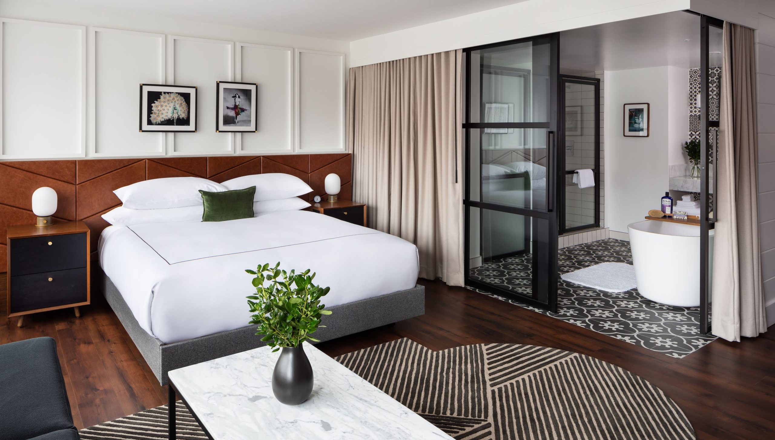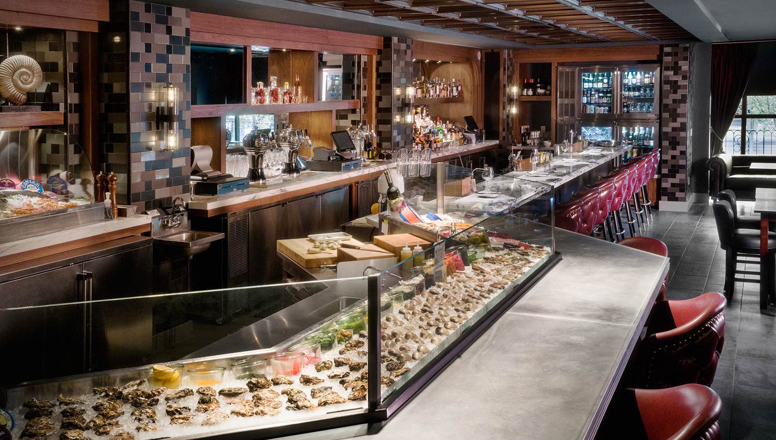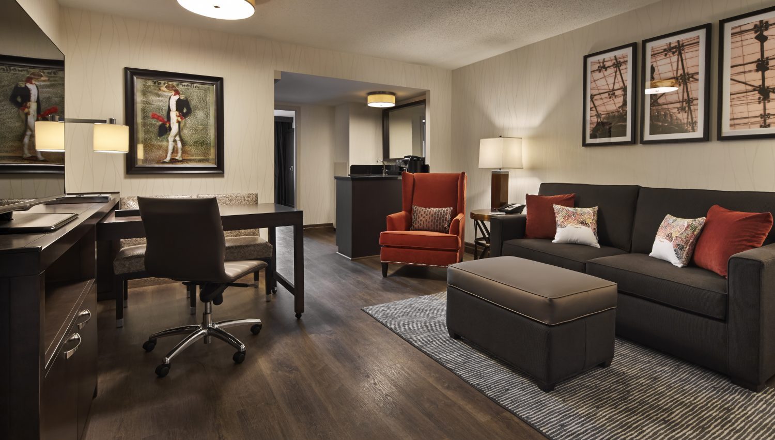- Exterior

- Guest Rooms

- Mechanical / Technical

- Prototype

- Rebranding / Repositioning

- New Builds

- Spas & Amenities

- Public Spaces

- W South Beach
- Hilton Garden Inn Ocean City Oceanfront
- Kimpton Hotel Monaco Salt Lake City
- Miraval Berkshires
- Sonesta Irvine
- Four Seasons Resort Palm Beach
- Kimpton Banneker Hotel
- Canyon Ranch Lenox
- Sheraton Steamboat Resort Villas
- Mar Monte Hotel
- Bellwether Beach Resort
- YOTEL Washington, D.C.
- Rosewood Mansion on Turtle Creek
- 1 Hotel South Beach
- The Westin O’Hare
- Omni Dallas Hotel
- Campbell House Lexington
- Mason & Rook
- W Fort Lauderdale
- The Darcy Washington D.C.
- Grand Cayman Marriott Beach Resort
- The Little Nell
Menu
Start a Project

Mason & Rook
Washington, D.C.
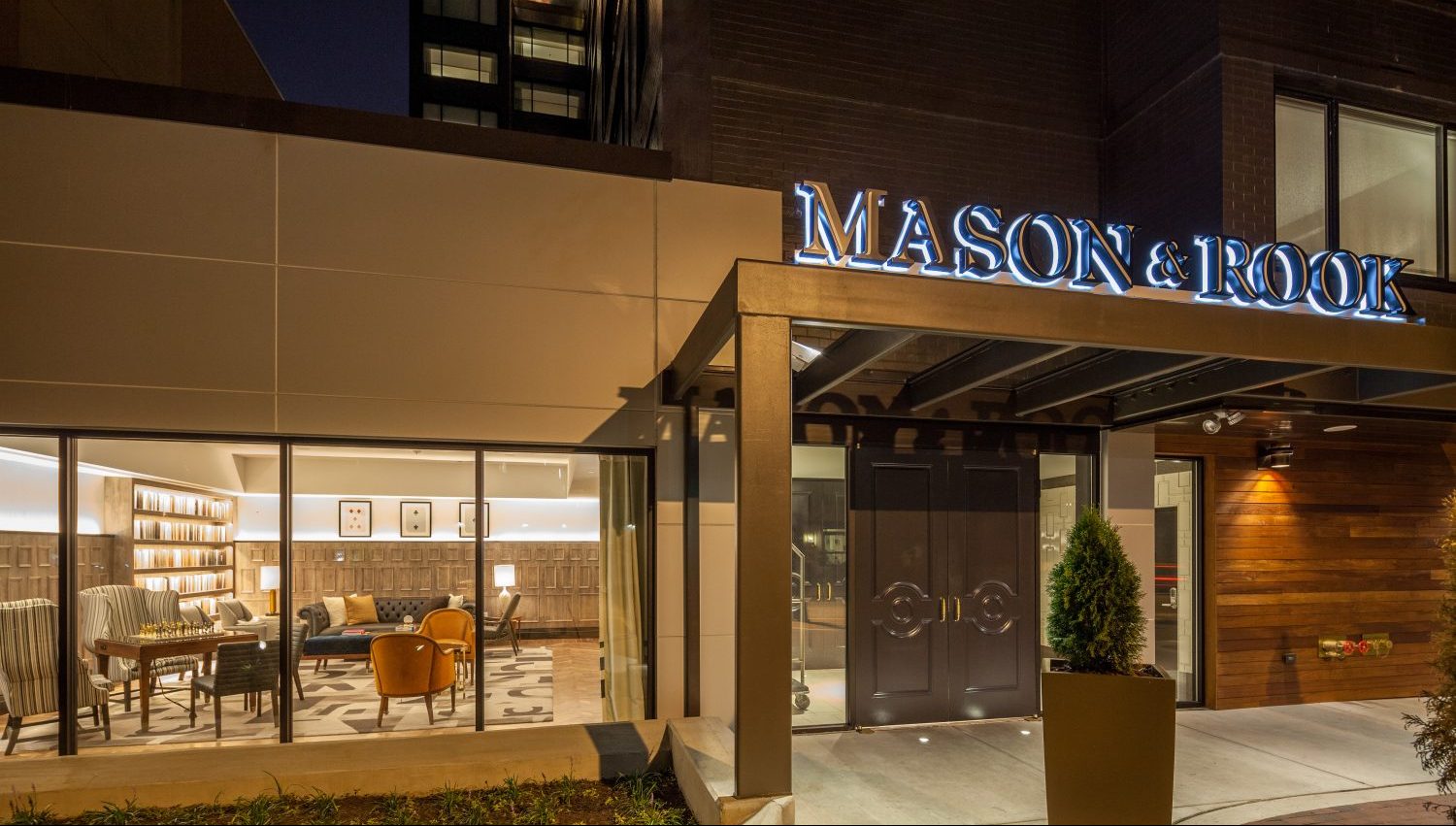
Stirling Elmendorf Photography
01 / 16
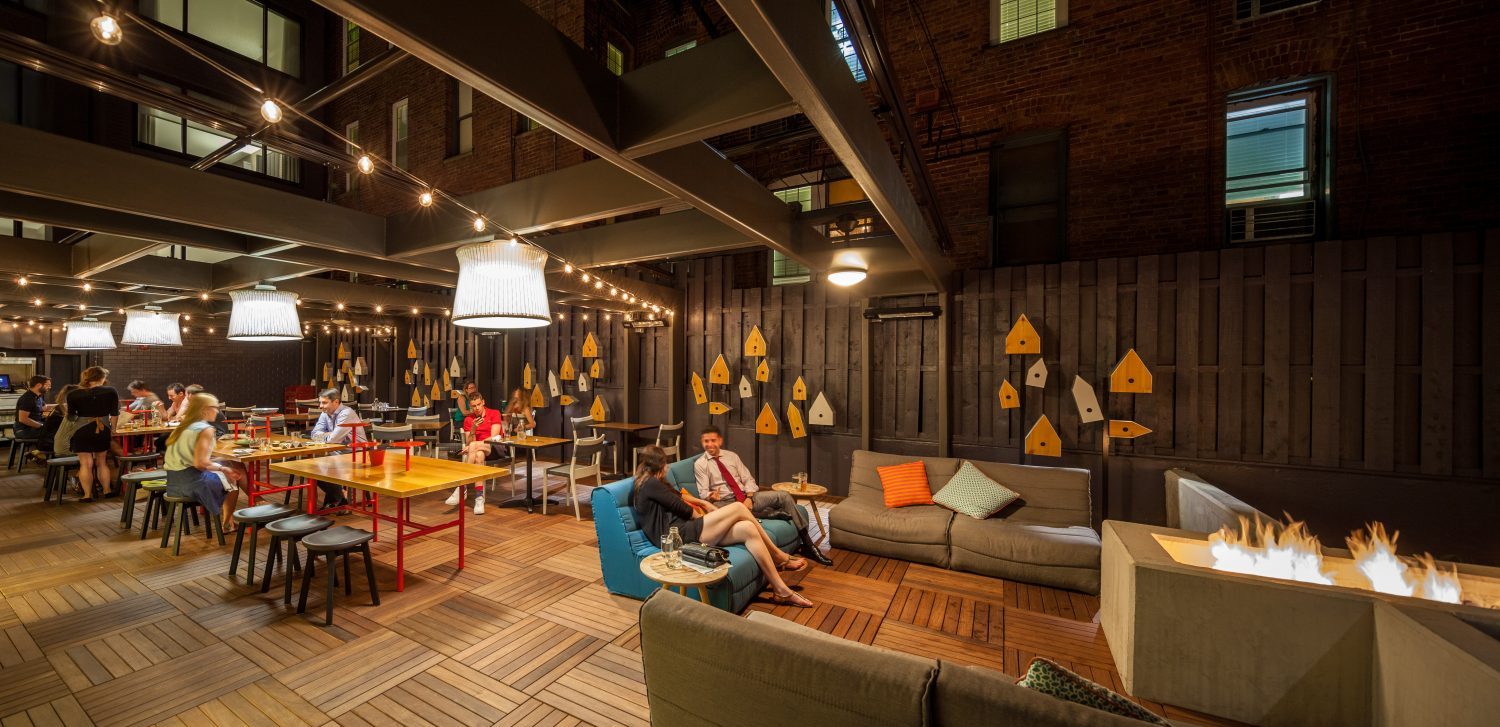
Stirling Elmendorf Photography
02 / 16
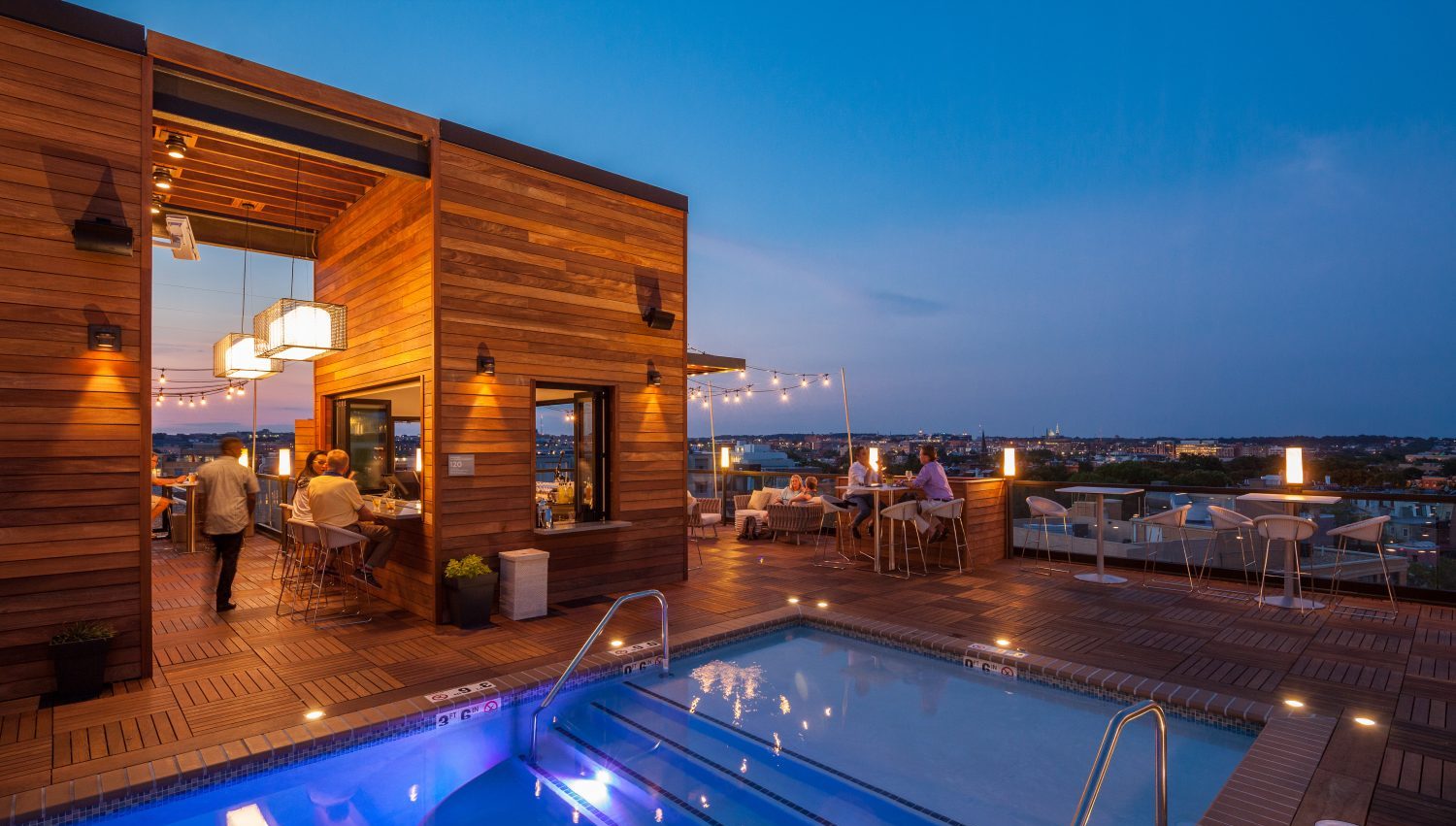
Stirling Elmendorf Photography
03 / 16
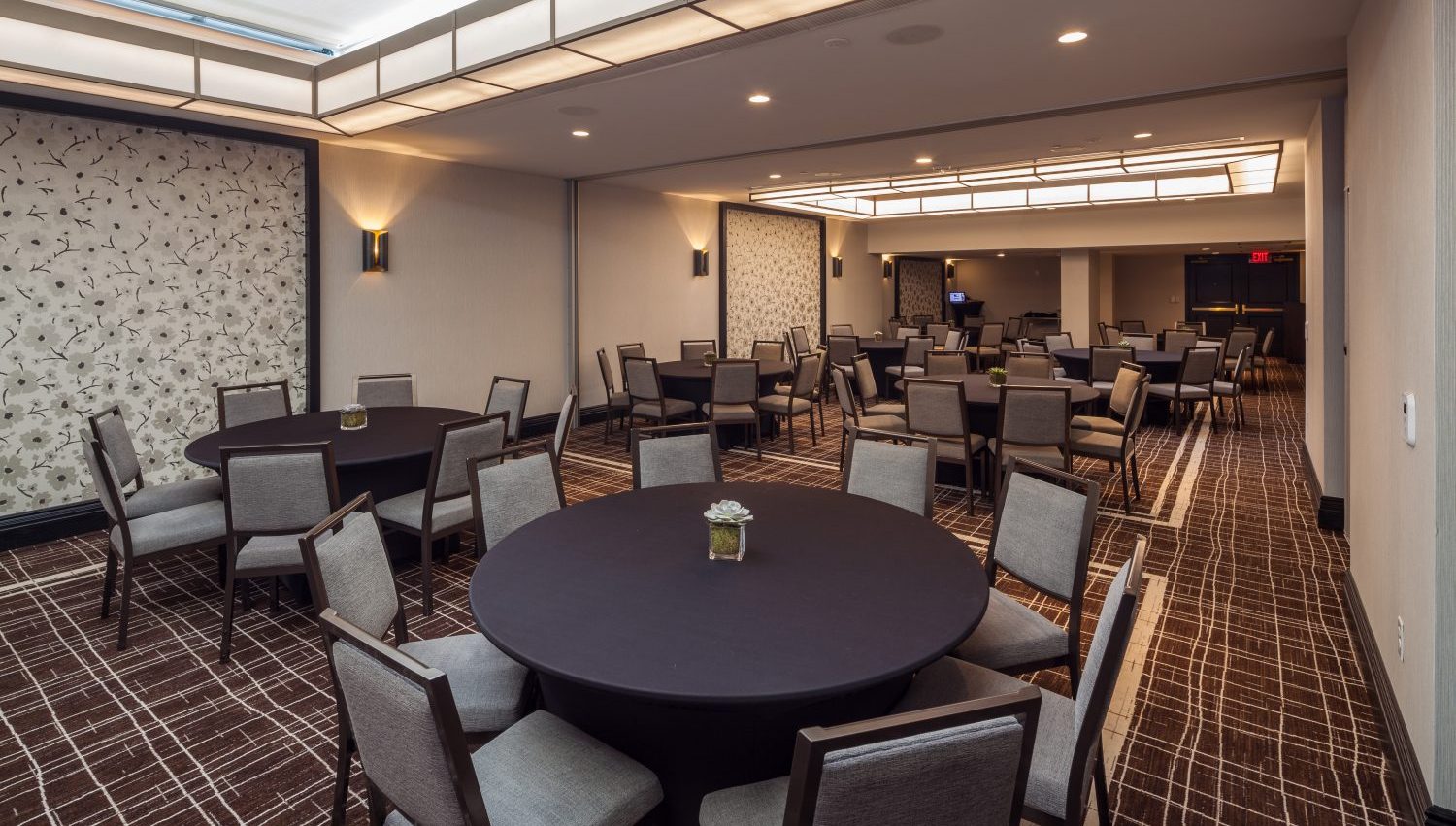
Stirling Elmendorf Photography
04 / 16
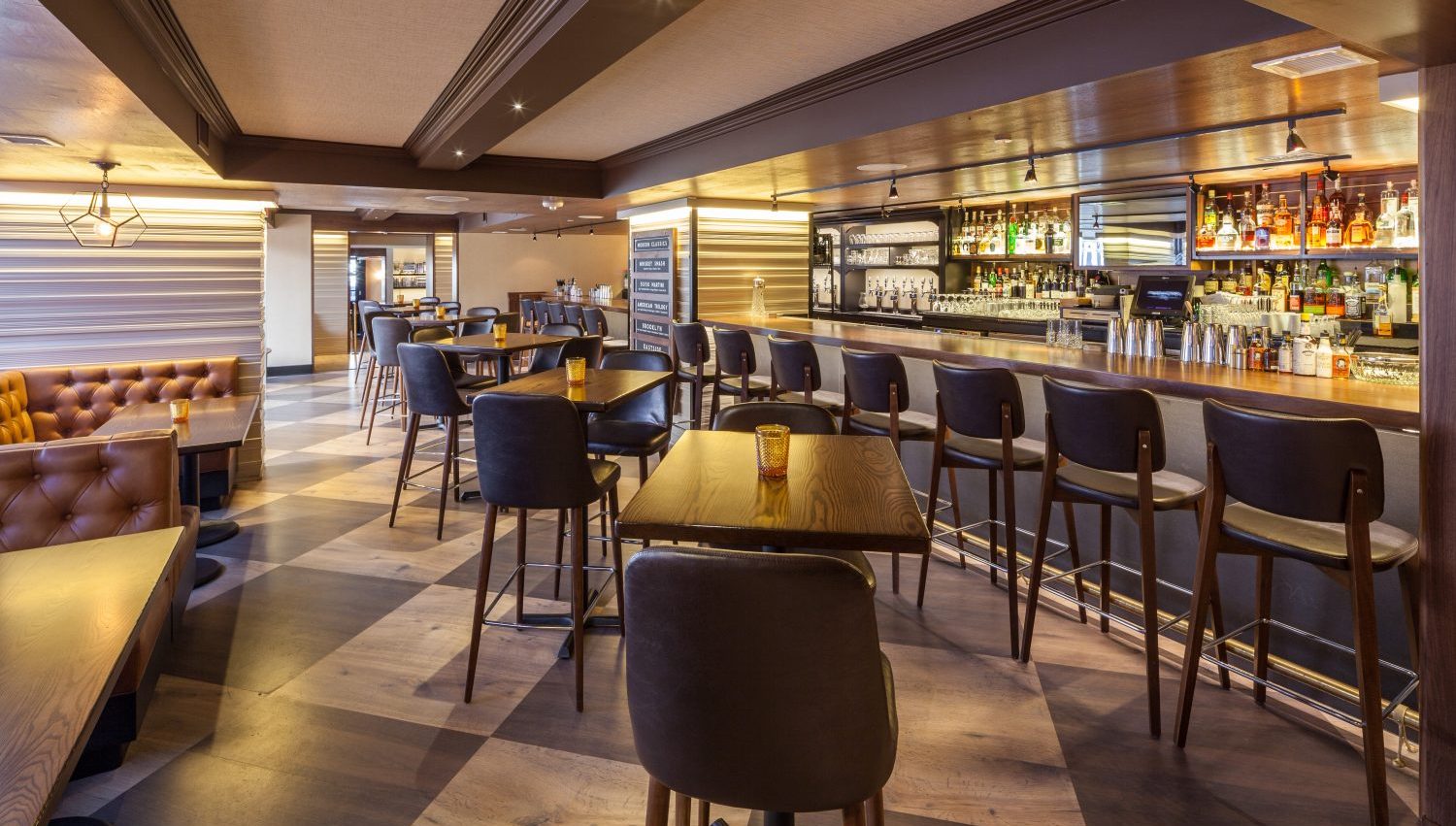
Stirling Elmendorf Photography
05 / 16
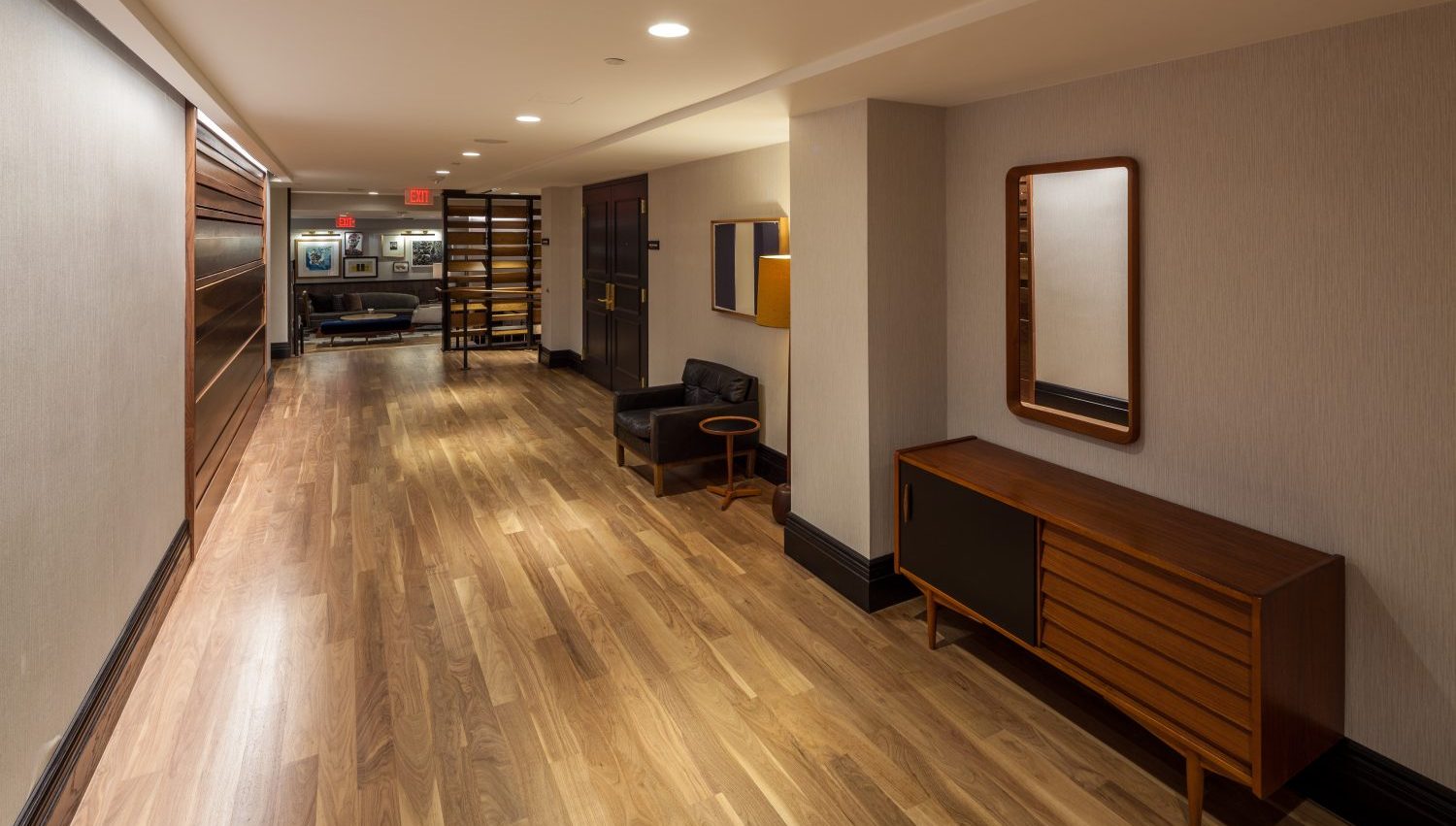
Stirling Elmendorf Photography
06 / 16
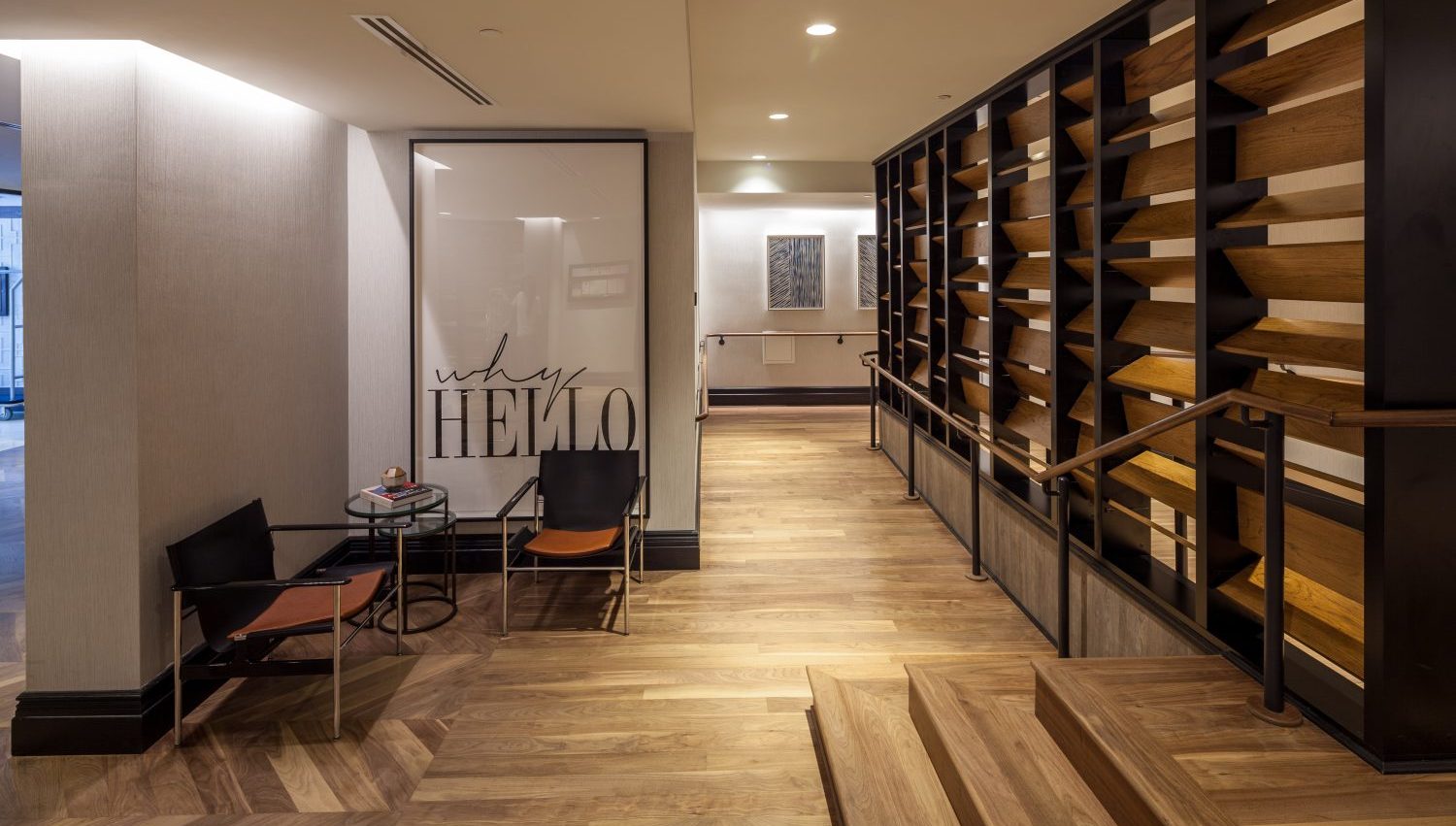
Stirling Elmendorf Photography
07 / 16
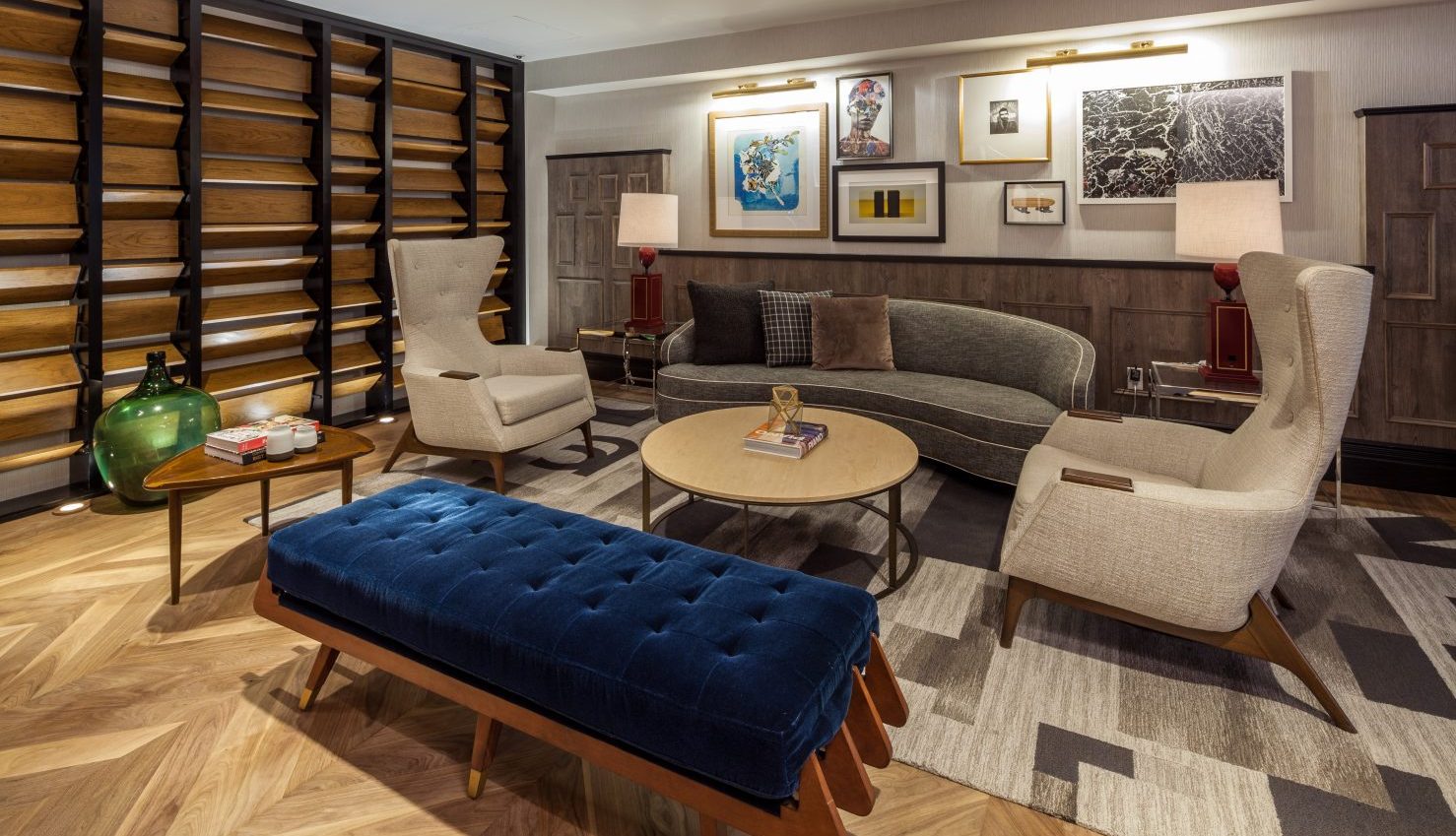
Stirling Elmendorf Photography
08 / 16
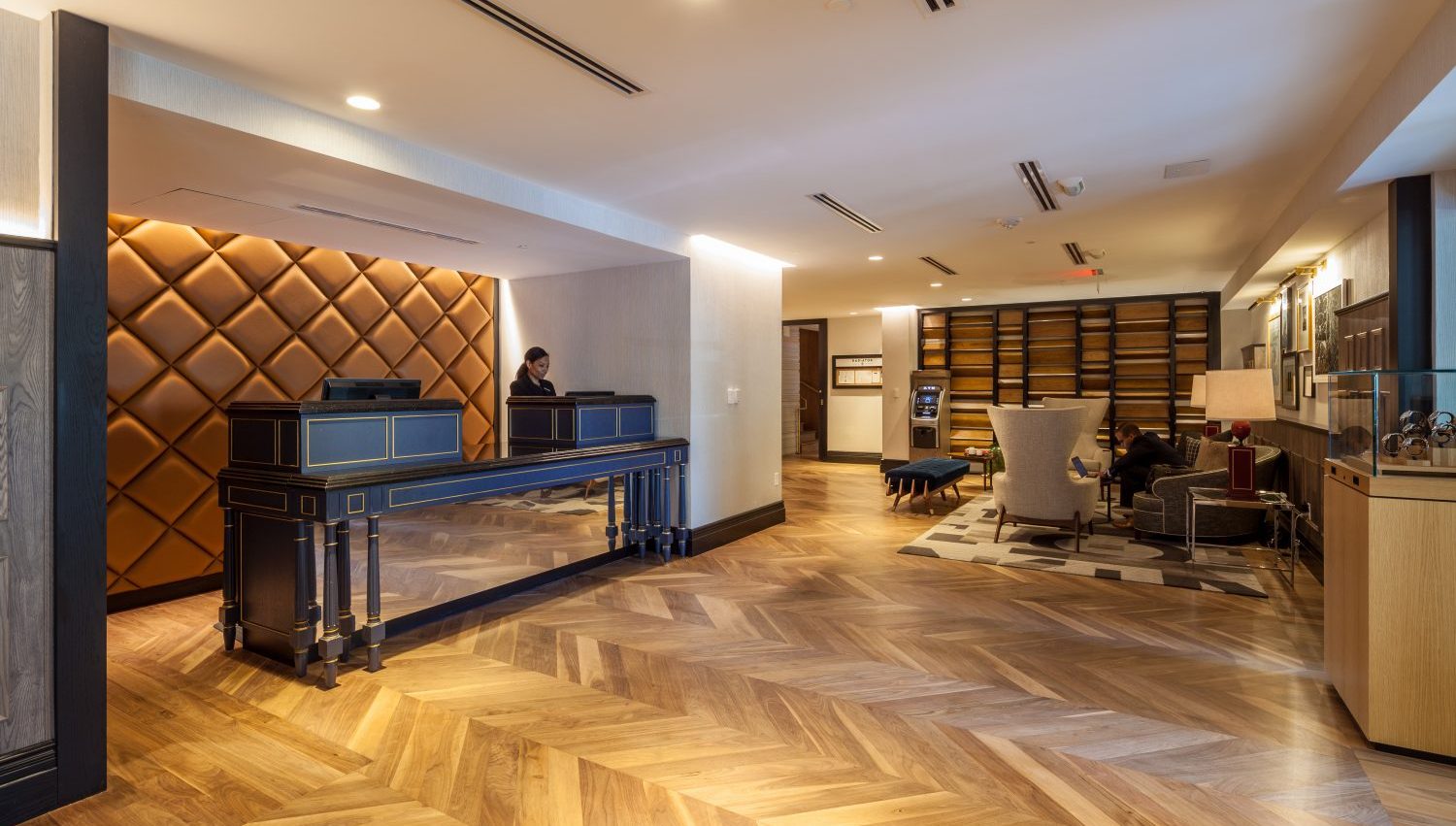
Stirling Elmendorf Photography
09 / 16
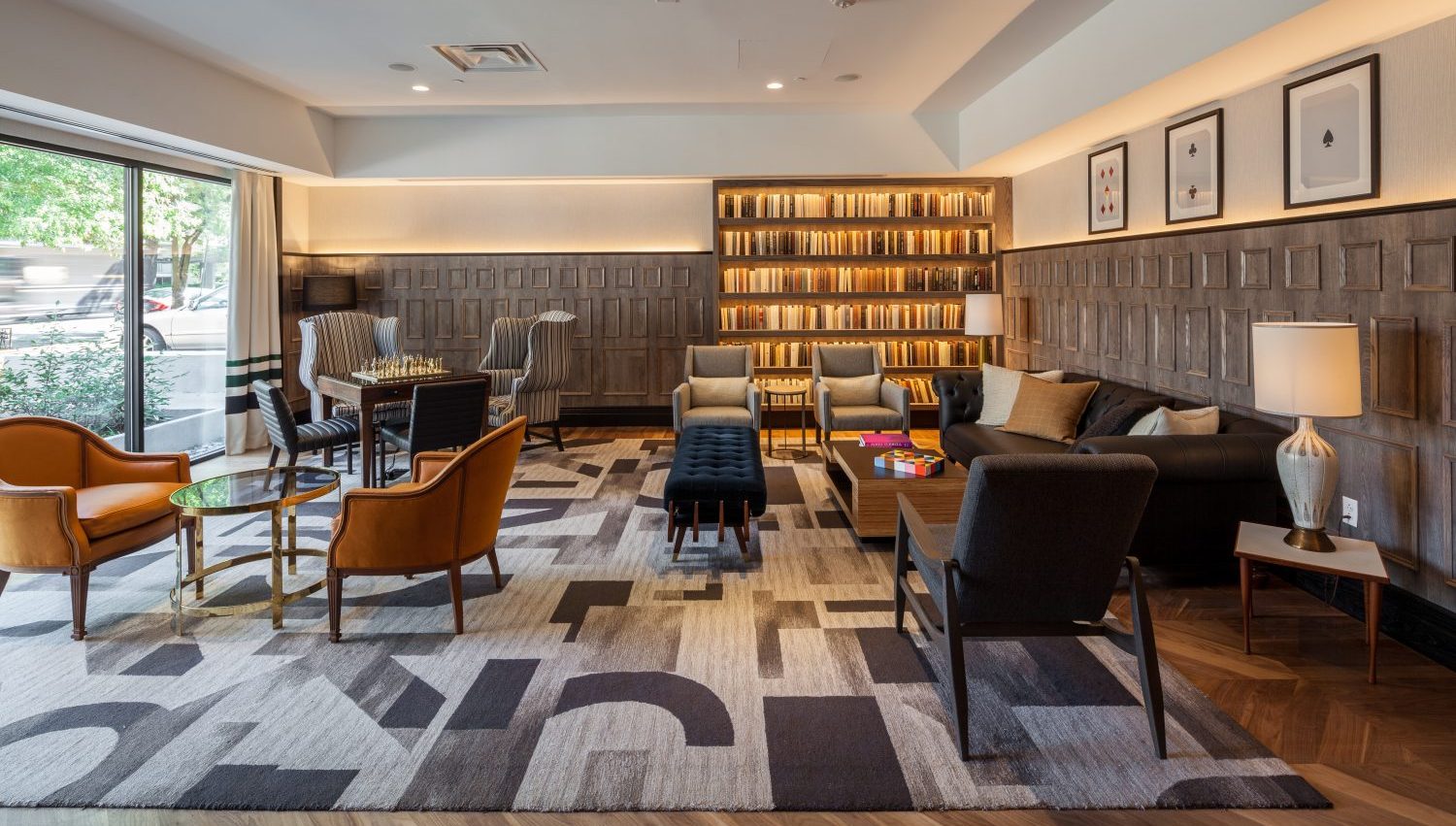
Stirling Elmendorf Photography
10 / 16
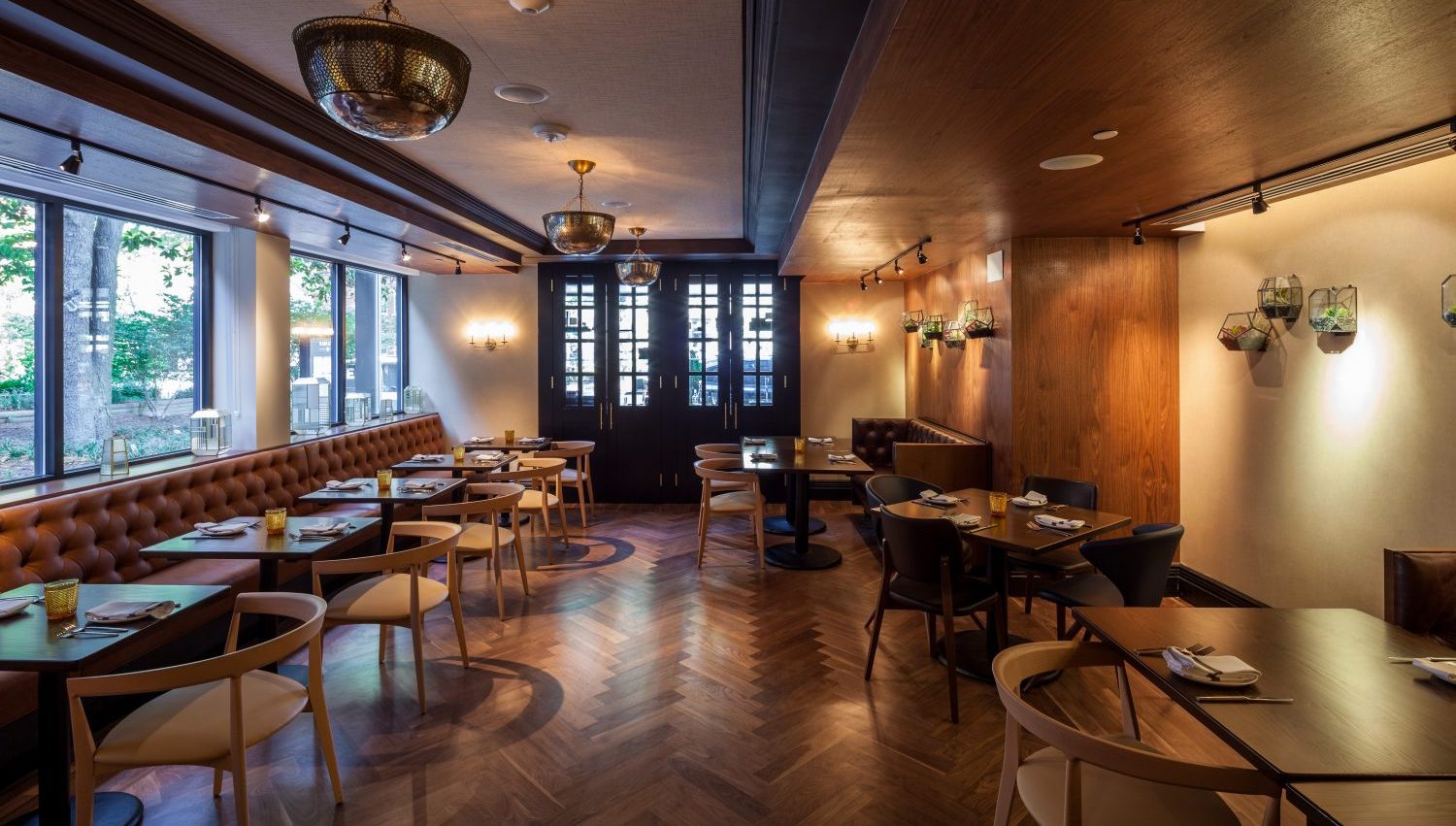
Stirling Elmendorf Photography
11 / 16
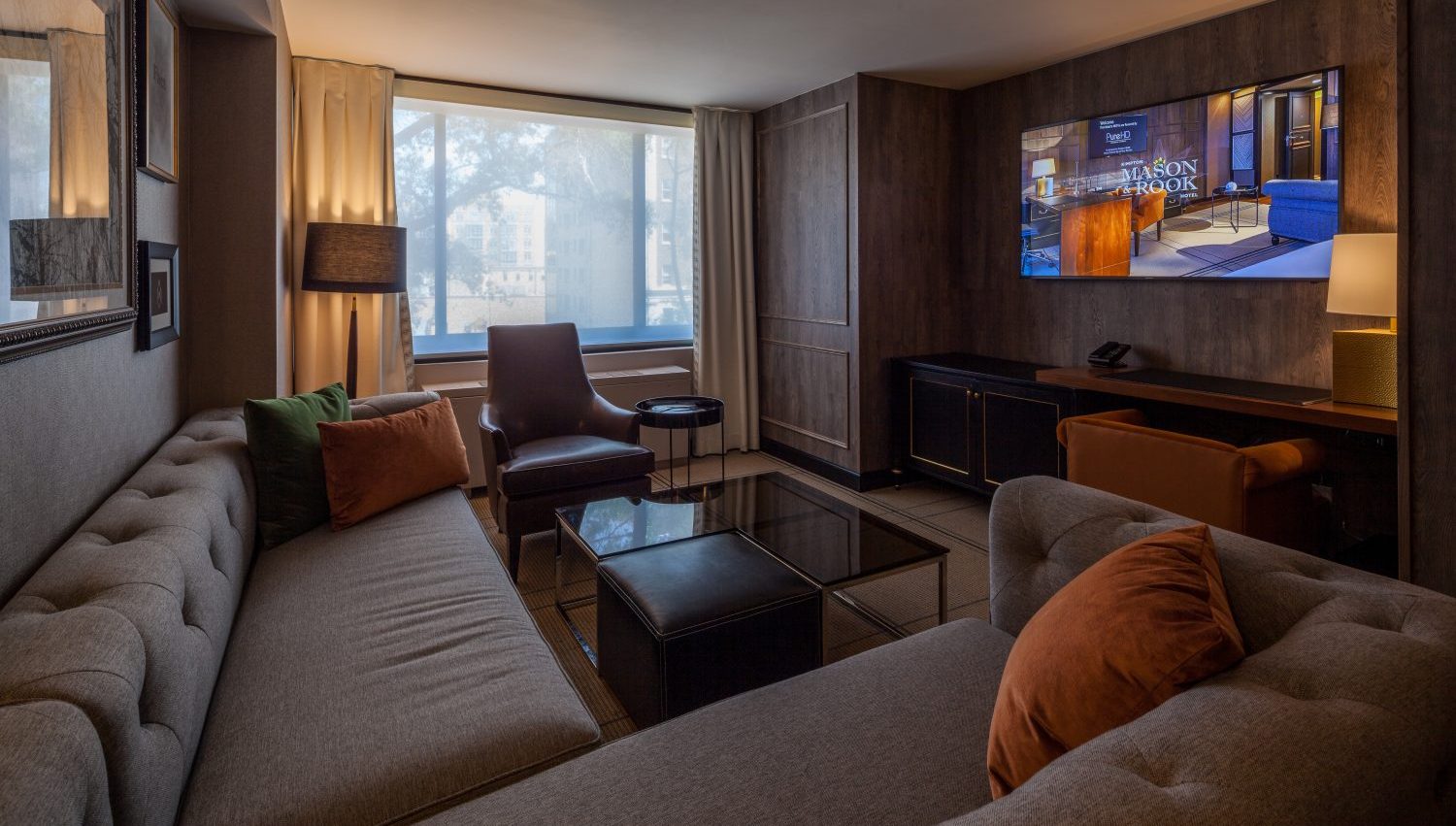
Stirling Elmendorf Photography
12 / 16
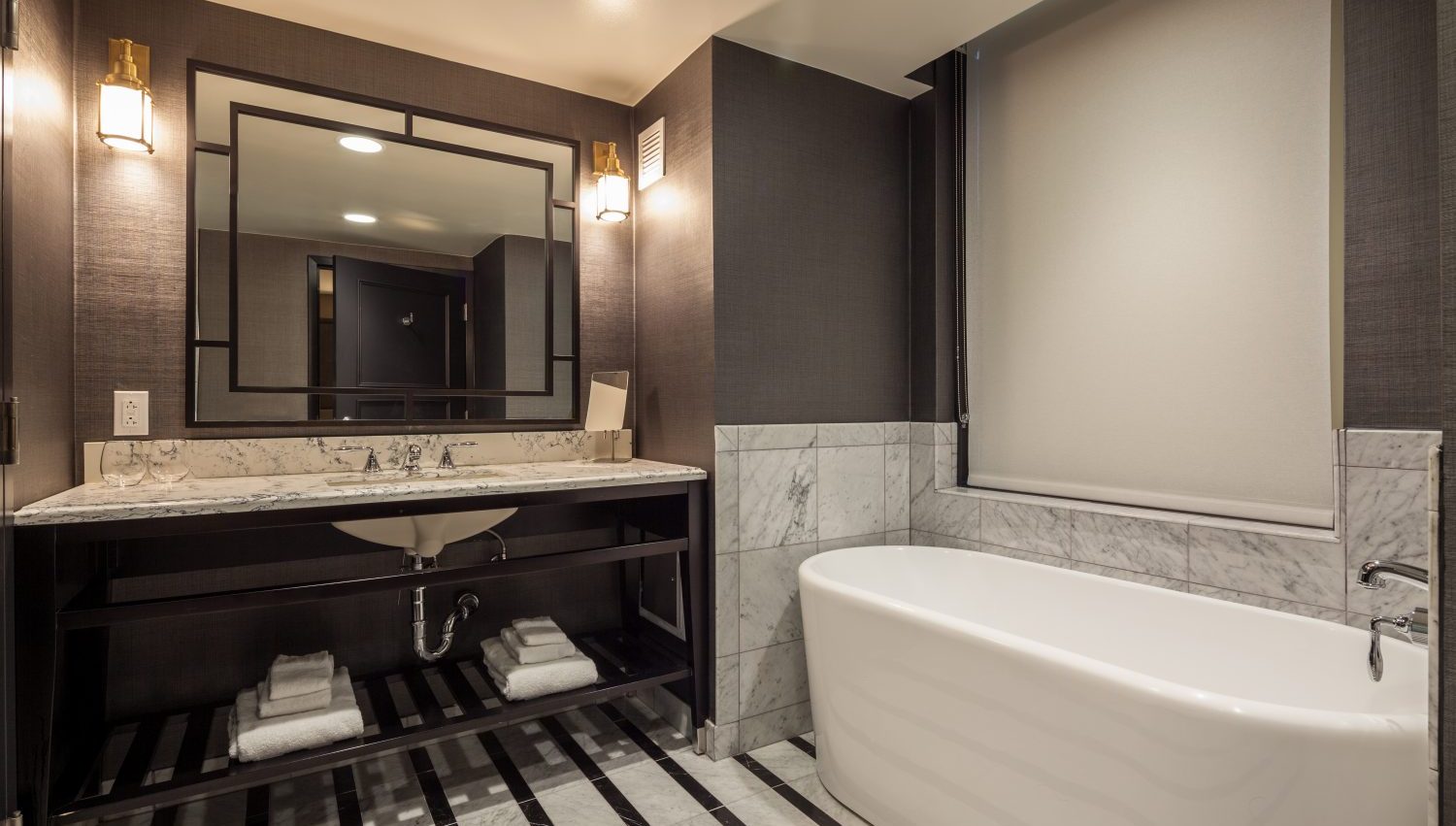
Stirling Elmendorf Photography
13 / 16
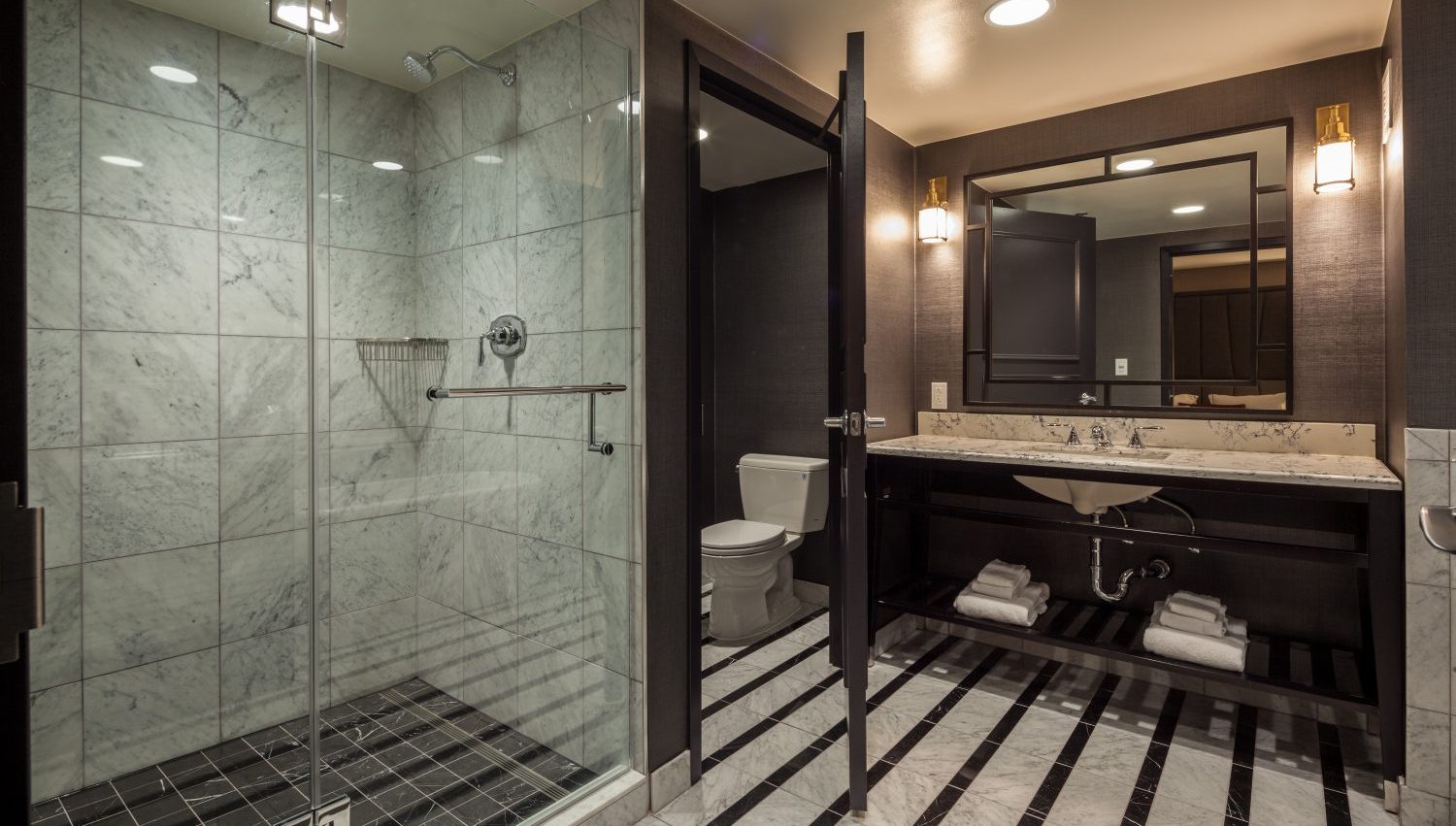
Stirling Elmendorf Photography
14 / 16
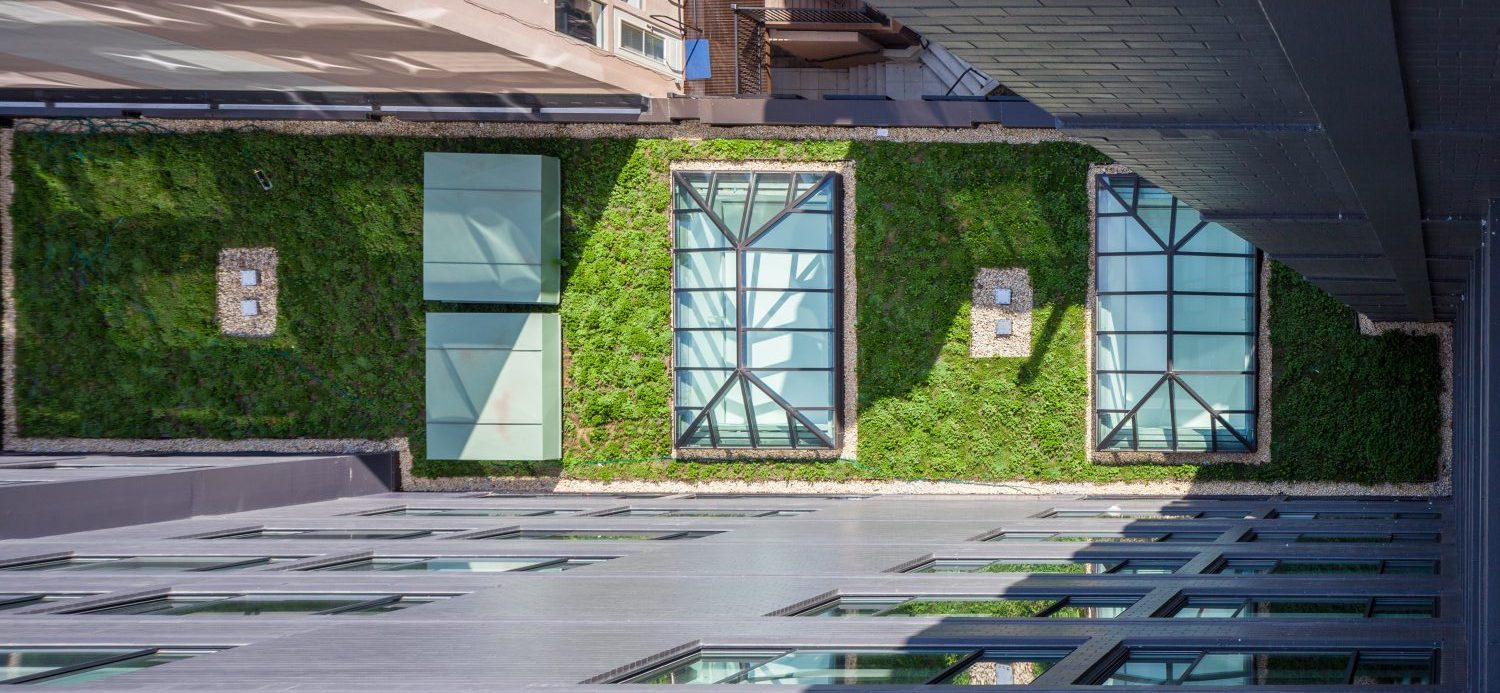
Stirling Elmendorf Photography
15 / 16
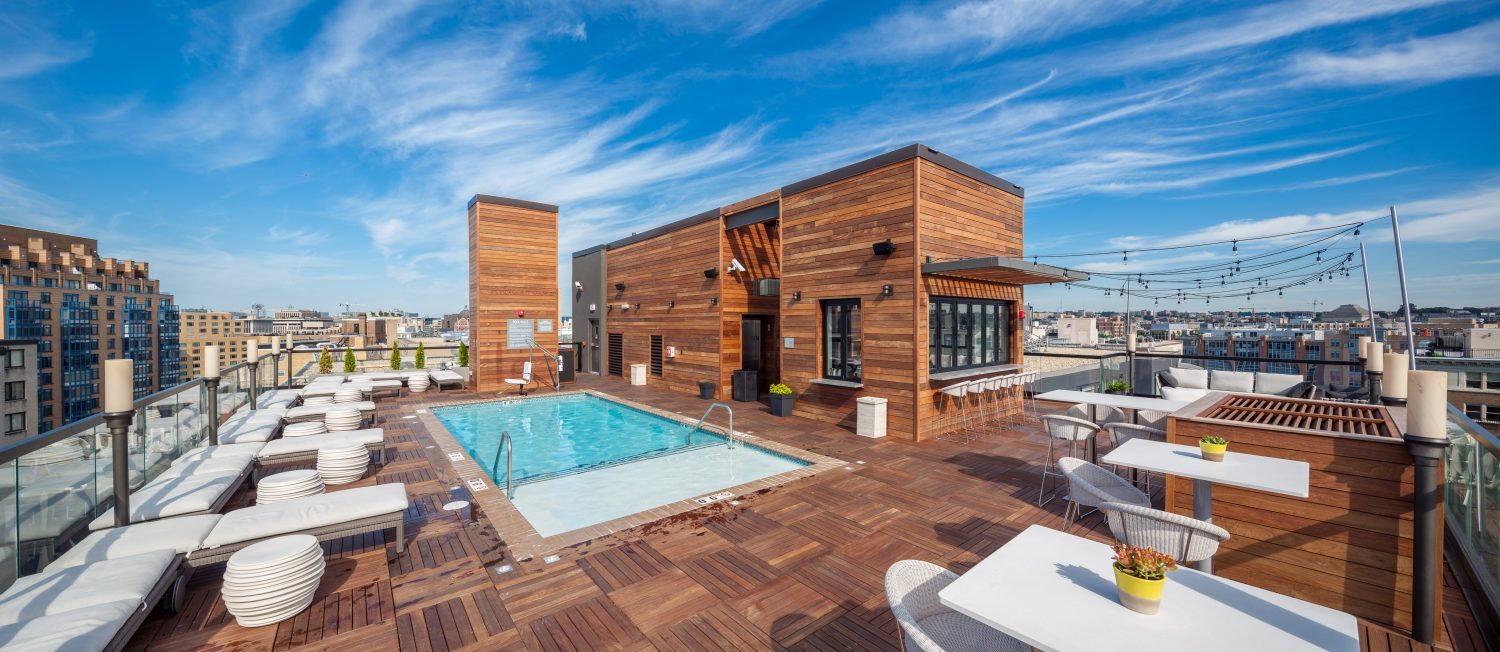
Stirling Elmendorf Photography
16 / 16
Project Highlights
Full conversion to new Kimpton brand concept.
Project earned LEED Silver certification.
New, one-story addition adjacent to the ground floor, over the existing basement level parking garage, to create a new ballroom.
All nine (9) stories of guest rooms were demolished; only the perimeter walls and floor/ceiling decks remained.

Overview
Project Scope
Completed in 29 weeks comprised of 124,900 square feet of space. The project was a new brand implementation and consisted of guest rooms, public space, addition, exterior, restaurant, and rooftop pool and bar.

