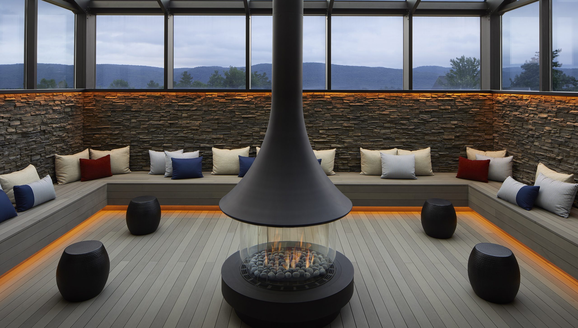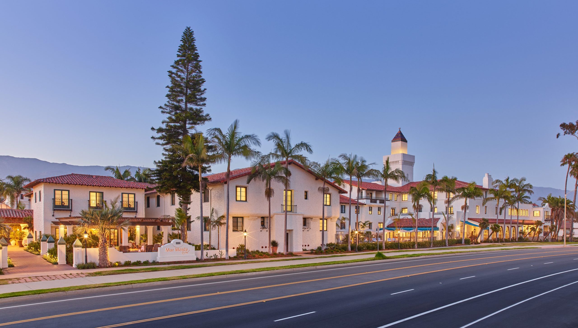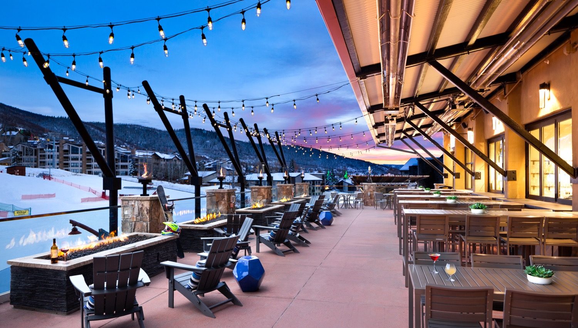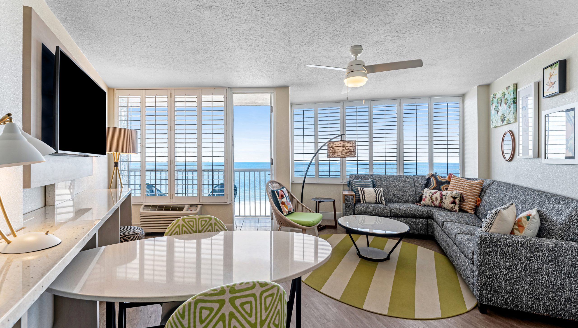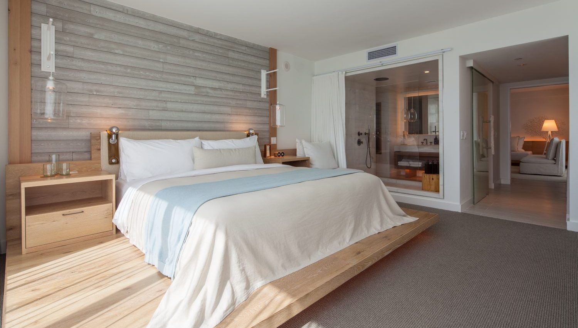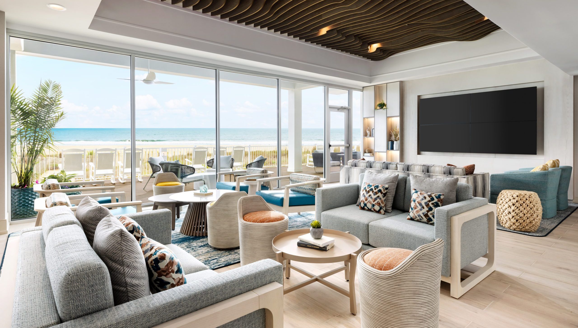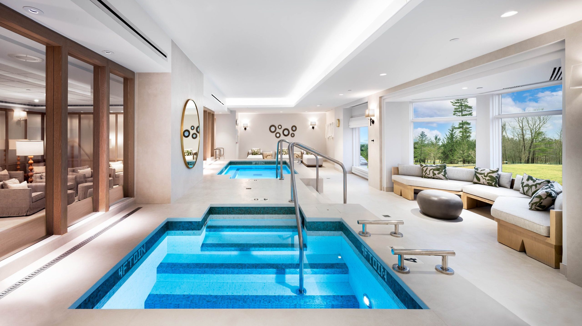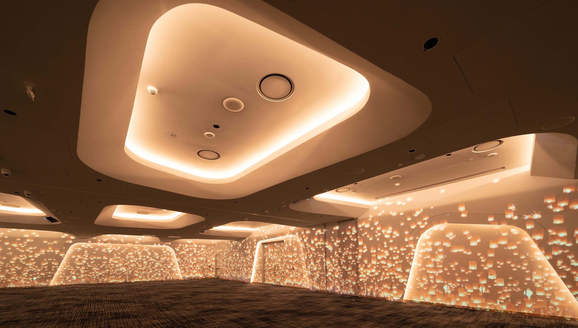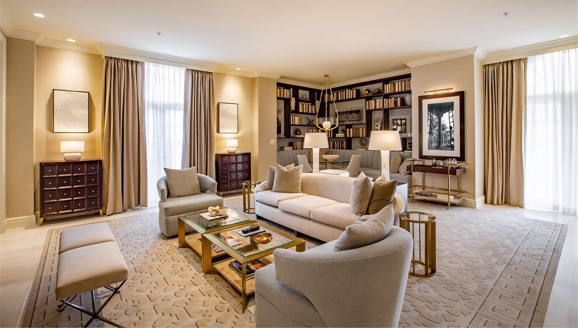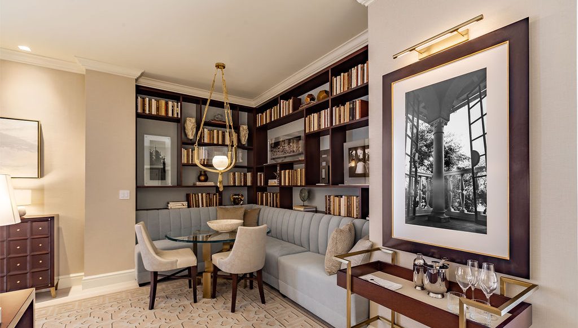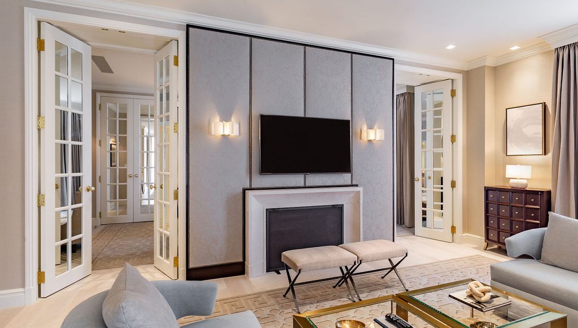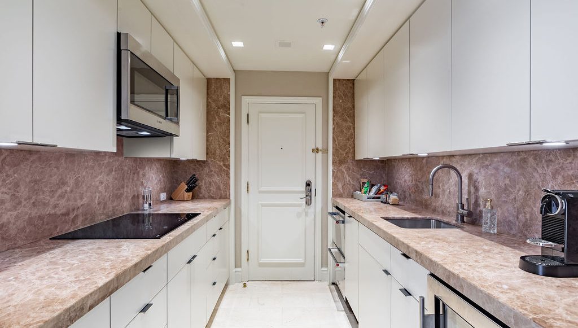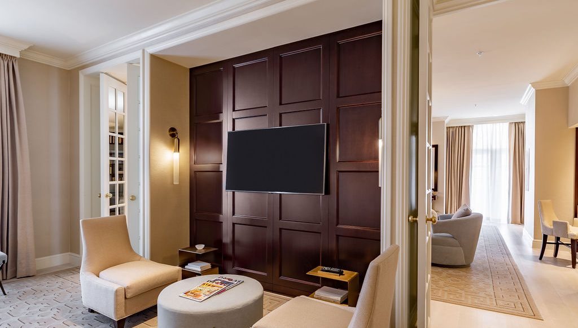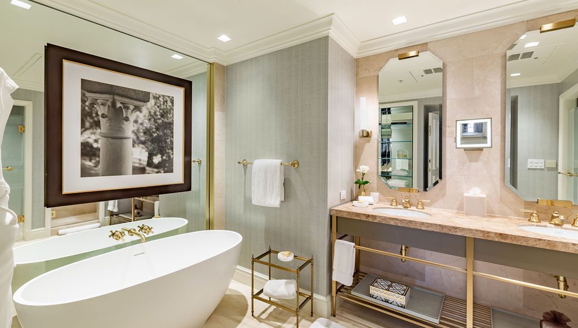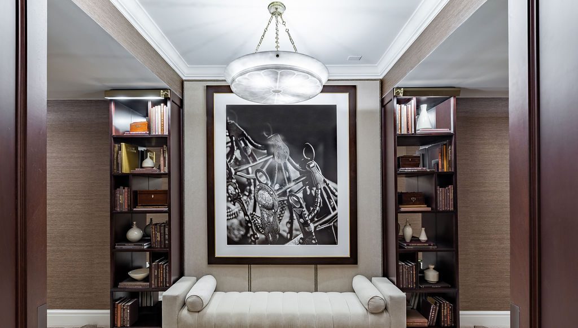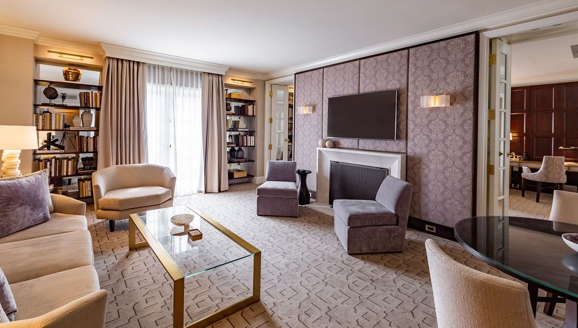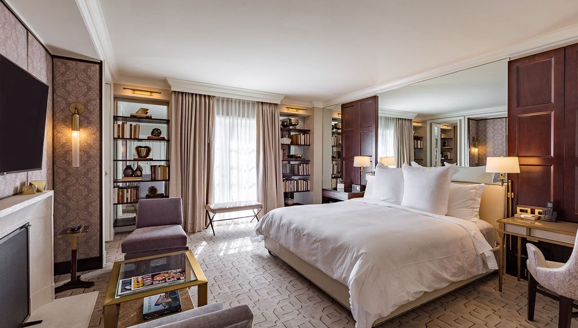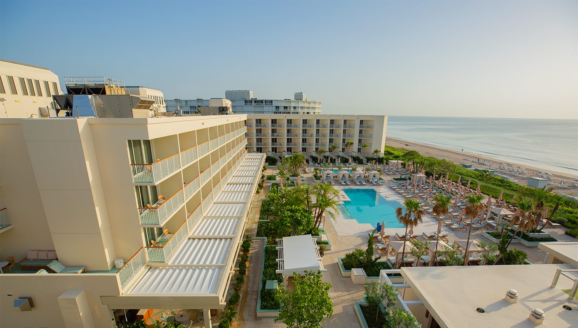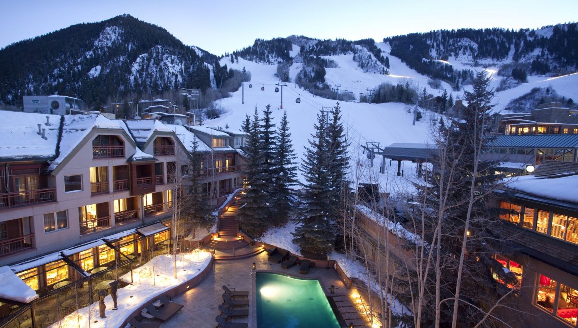Project Highlights
Complete renovation of all 143 guest rooms, conversion of one guest room to a public restroom, and public space areas totaling 91,000 square feet of construction.
Renovation consisted of upgrading mechanical and sanitary systems, and new sprinkler and exhaust systems.
Public space renovations included upgrading ADA parking lots and new ADA lift to meet the highest standards in luxury.
Custom millwork panels, FF&E, carpet, mirrors, and custom wallcovering were also installed as well as full smart room technology.
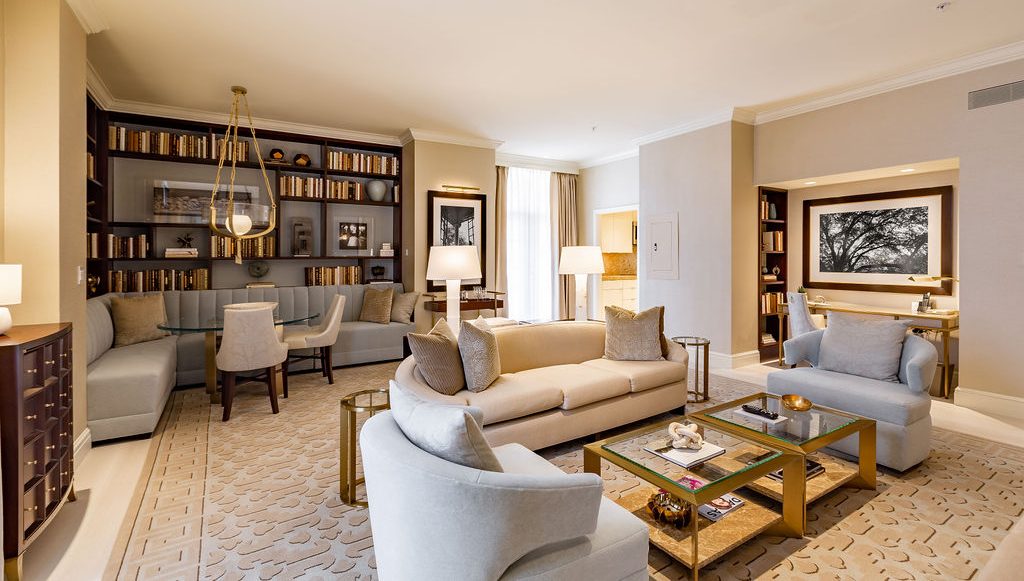
Overview
Project Scope
Meticulous guest room and public space renovation, meeting the highest standards in luxury while maintaining the hotel’s rich heritage that spans more than a century.


