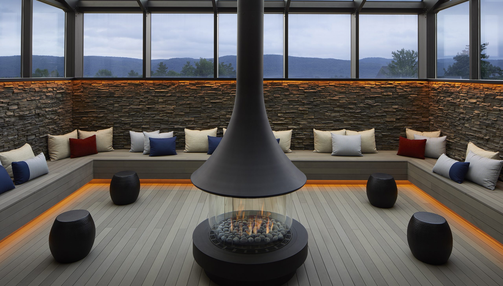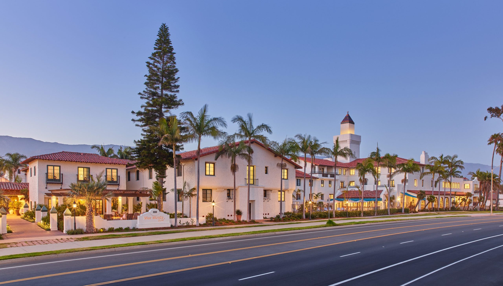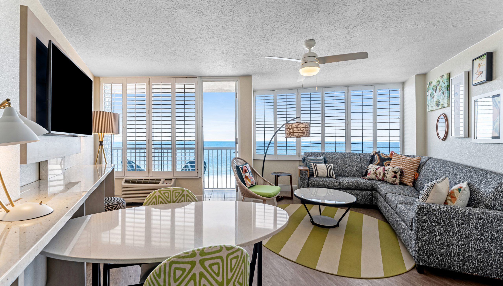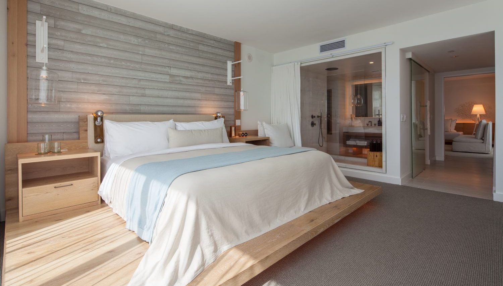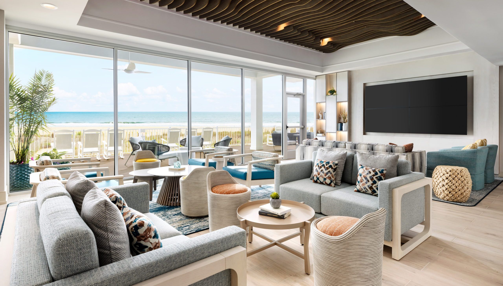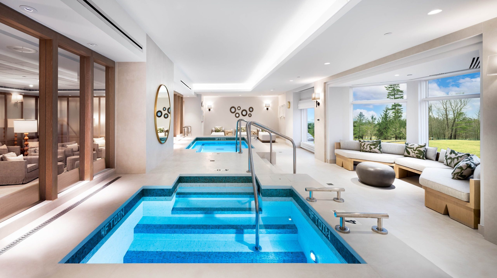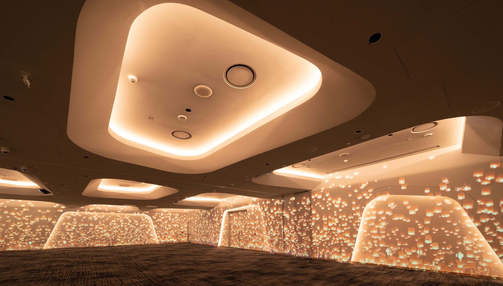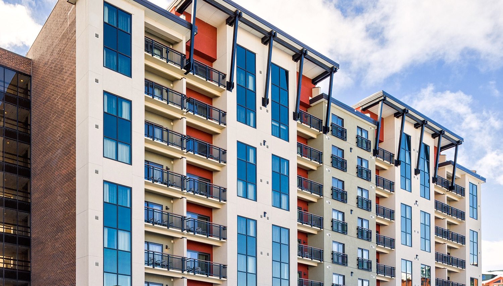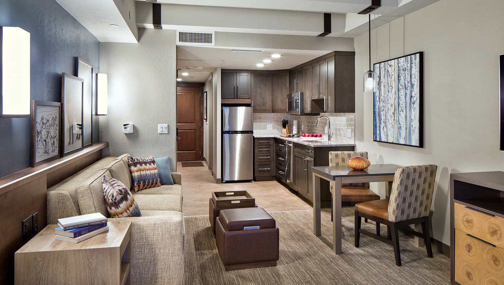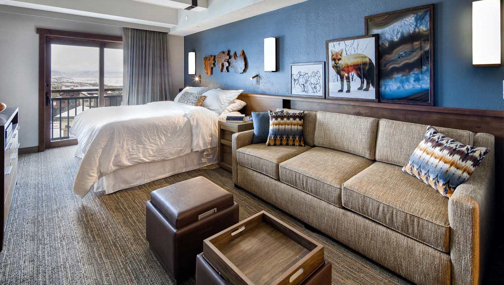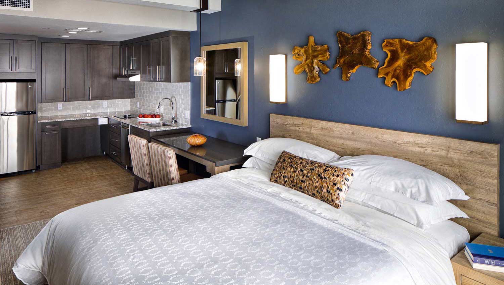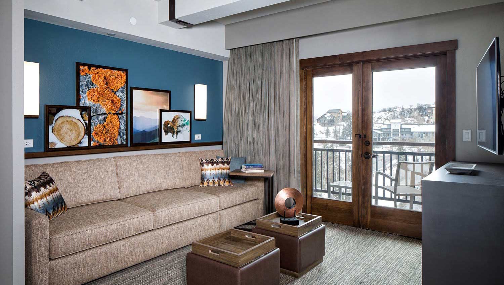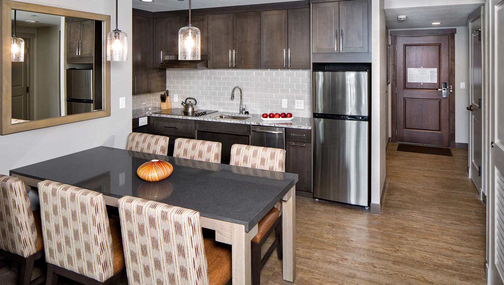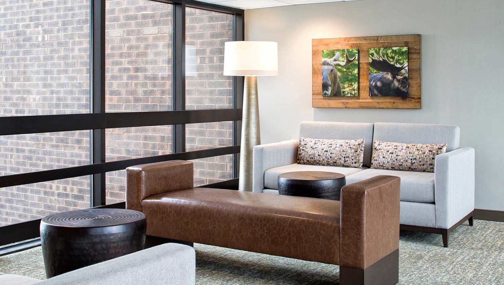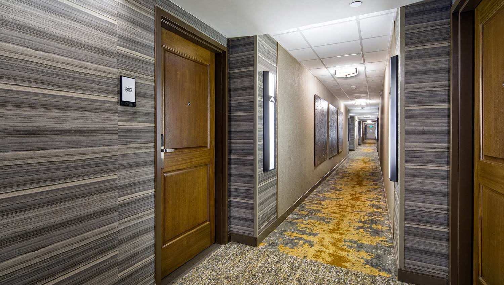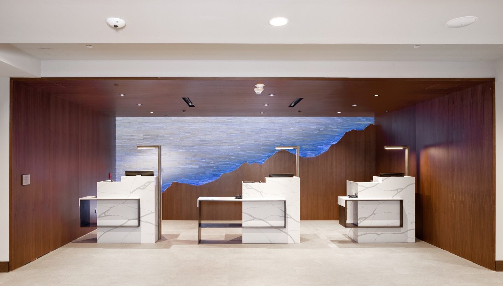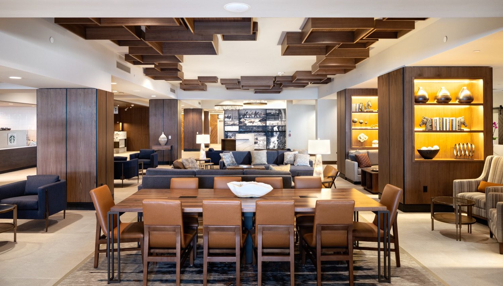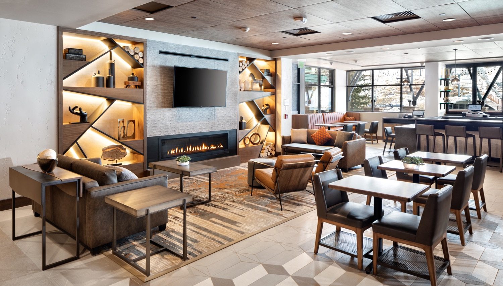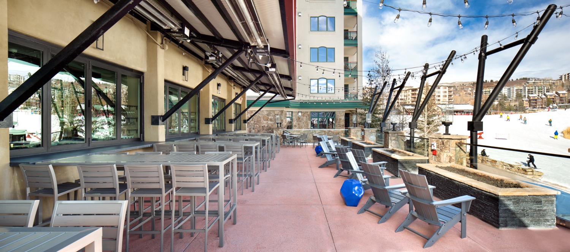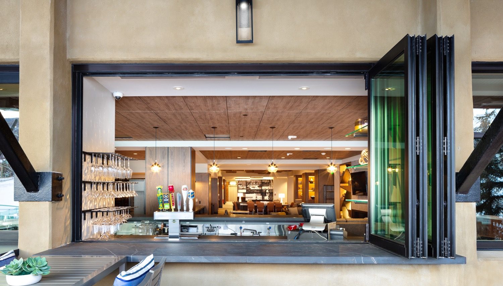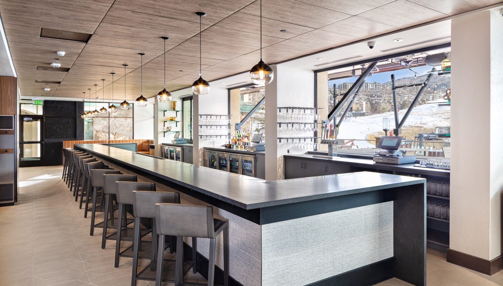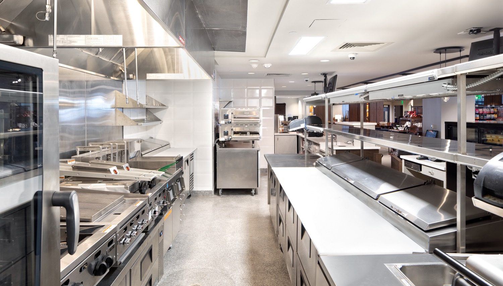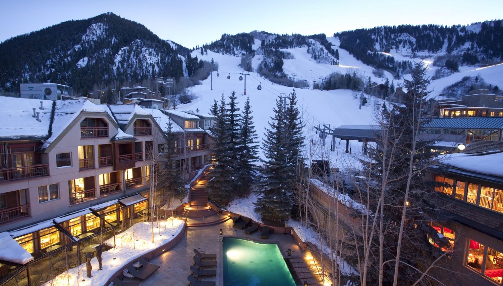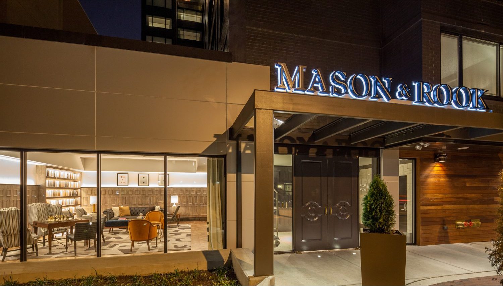Project Highlights
Interior work consisted of new balcony and Juliet sliding doors, curtain wall windows, and 100% new mechanical, electrical, plumbing, low voltage, fire alarm, sprinkler, and framing and finishes (LVT flooring, tile, wall coverings and texture, millwork, fixtures, and appliances).
Guest rooms were extended to include 90 SF of new space by enclosing the balcony.
Exterior work consisted of new stucco (including a multi-step waterproofing and flashing detail), new structural details, exterior railings, and roofing.
Managed challenging logistics working in a remote, mountainous area.
Achieved improved building envelope with Low E glazing and closed cell insulation on exterior walls.
Brand new Durolast roof, steel awning structure, and airlocks at the exterior deck of the lobby bar.
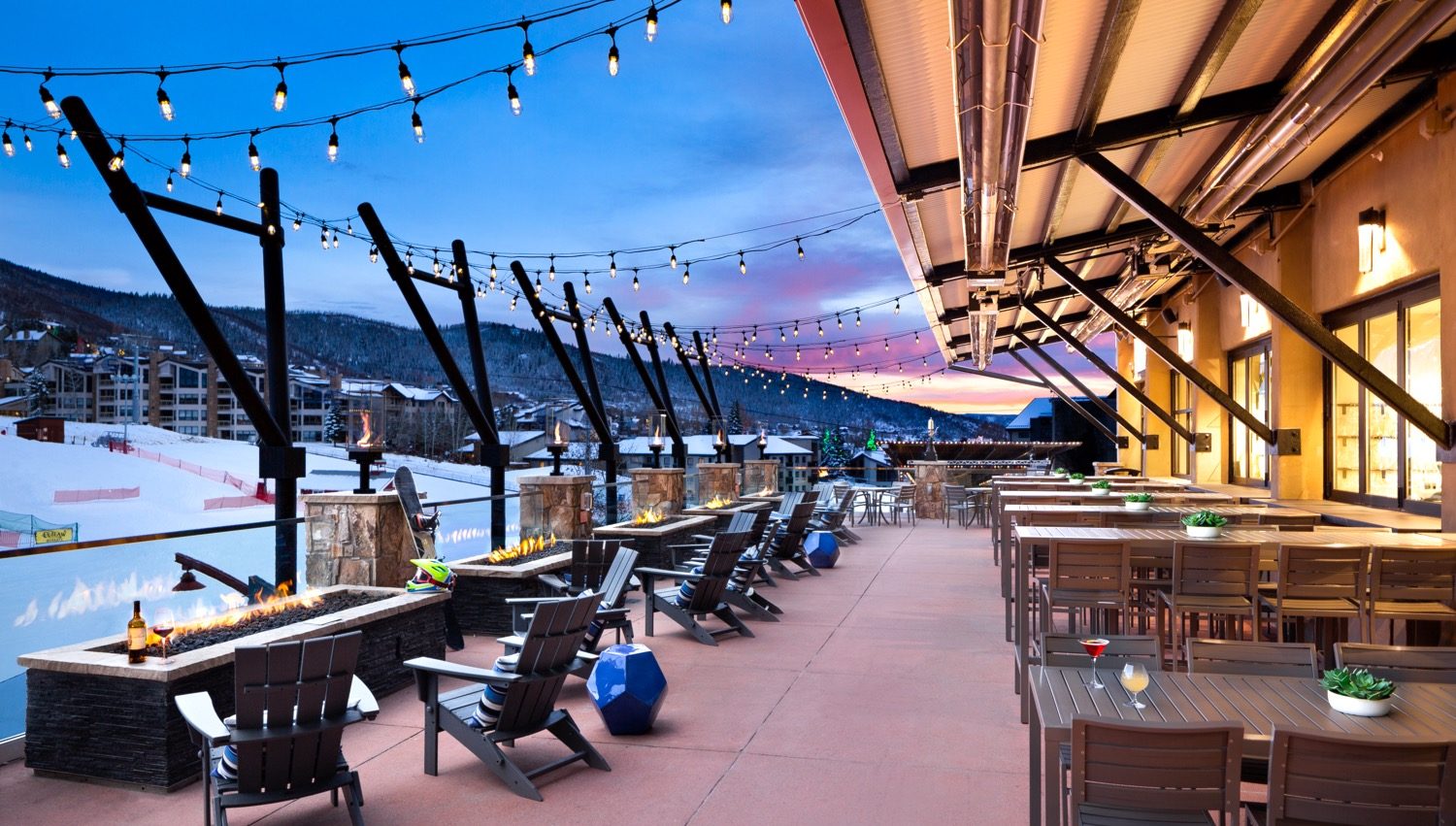
Overview
Project Scope
Phase I of the project was completed in 26 weeks, after 8 weeks of preconstruction, and included 96,300 square feet of construction space. Interior and exterior renovations were completed simultaneously and consisted of the conversion of 198 guest rooms to 112 timeshare villas, new curtain wall, new roof design, and other exterior work. Phase II of the project included 10,000 square feet of interior and exterior renovations that consisted of a full gut with new MEP infrastructure and new Grab-and-Go style café in the lobby.

