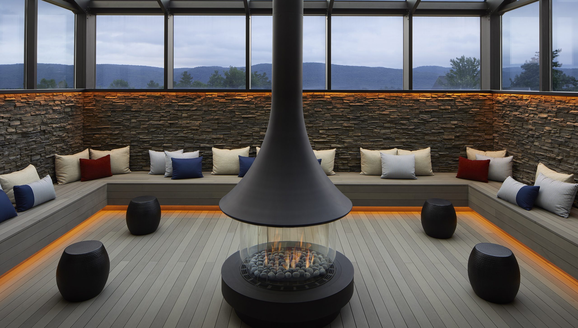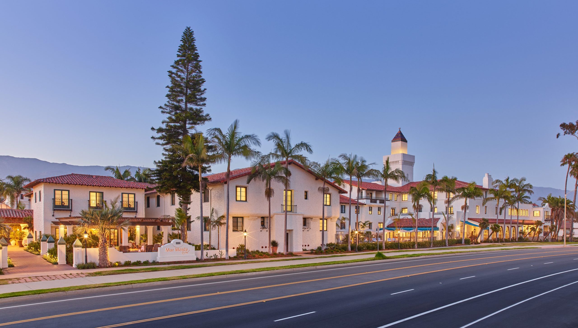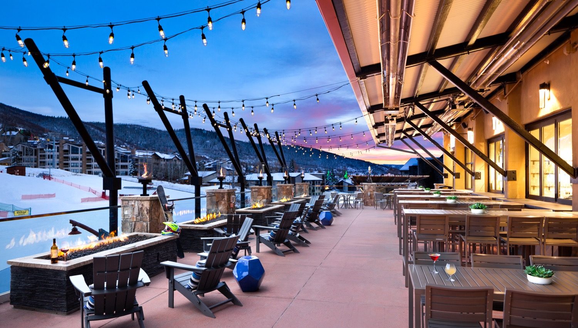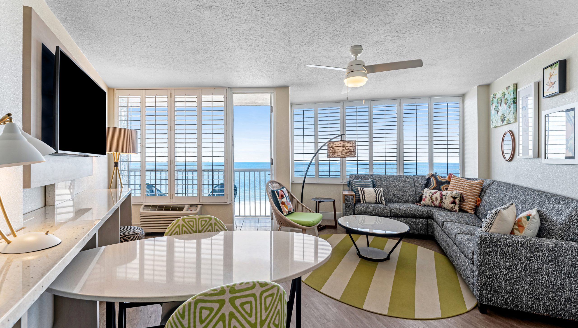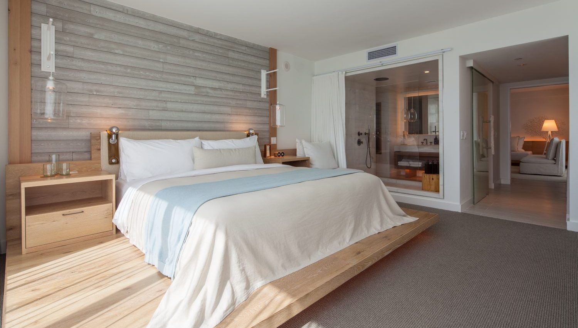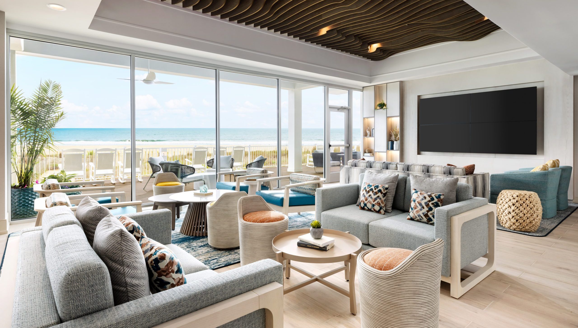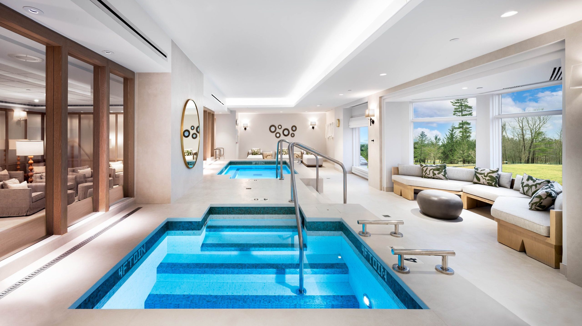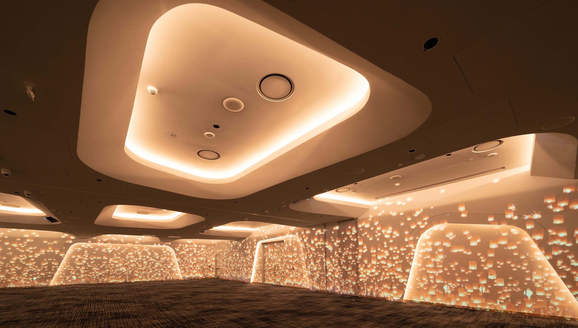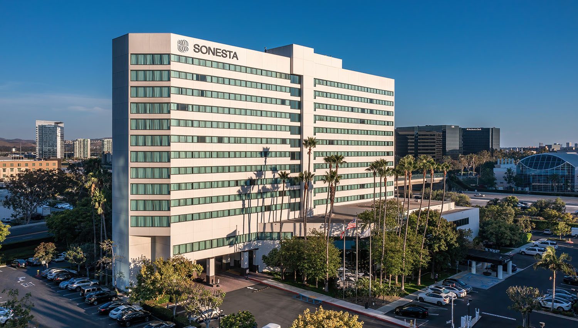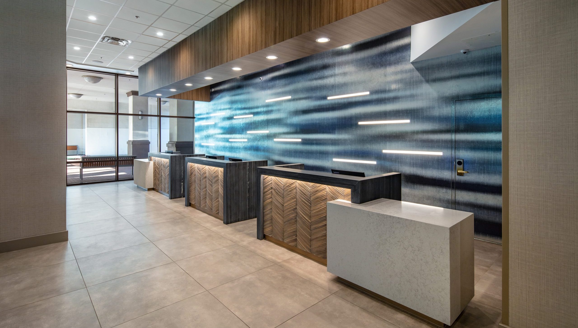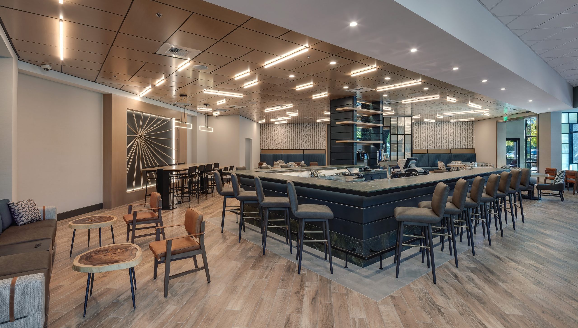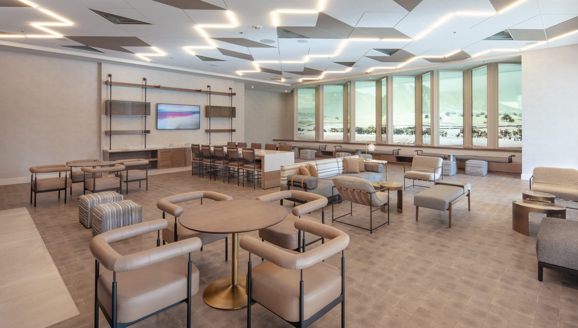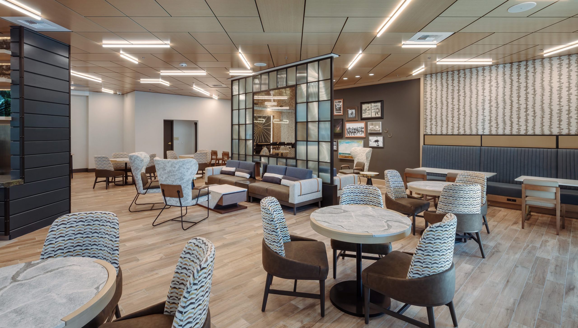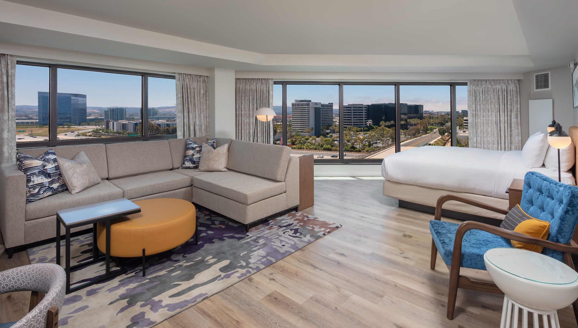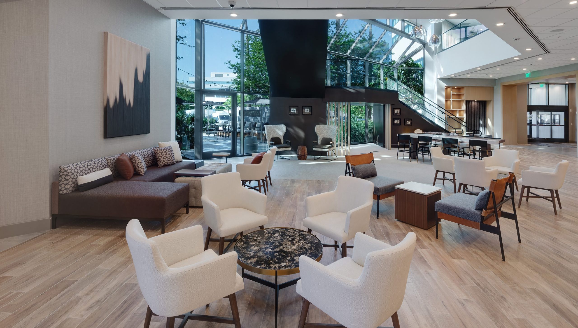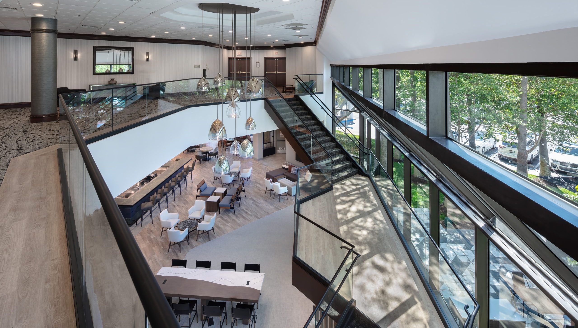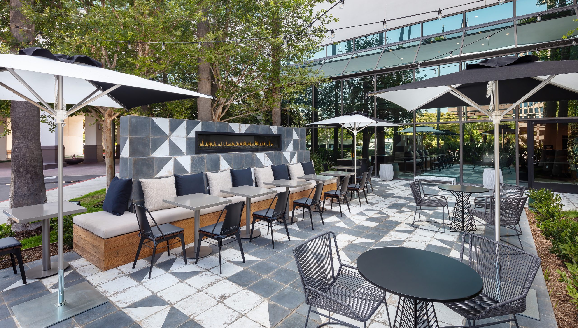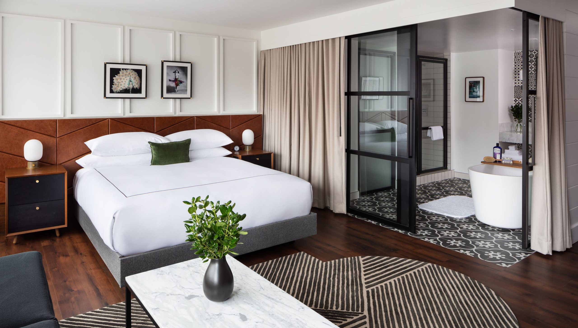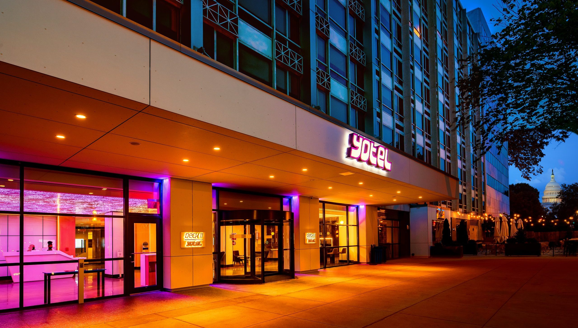Project Highlights
Guest room renovations consisted of 259 tub-to-shower conversions, replacement of existing bathroom doors to custom wood barn doors, full FF&E package including custom closets, and new LVT luxury floor tile throughout.
All guest rooms received full fire alarm upgrades, code upgrades to rated wall assemblies, and new entry door locks with integration to HVAC thermostats.
Full gut public space renovation included lobby, reception area, business center, restaurant & bar, social lounge, open atrium staircase with glass railings, fitness center, back-of-house office space, public restrooms, and elevator lobbies.
Public spaces received new mechanical units, and a full millwork package.
Custom acoustical ceiling grid with integrated lighting was installed throughout the new restaurant & bar, and social lounge.
Exterior components included the addition of a brand-new patio as well as upgrades to the existing patio.
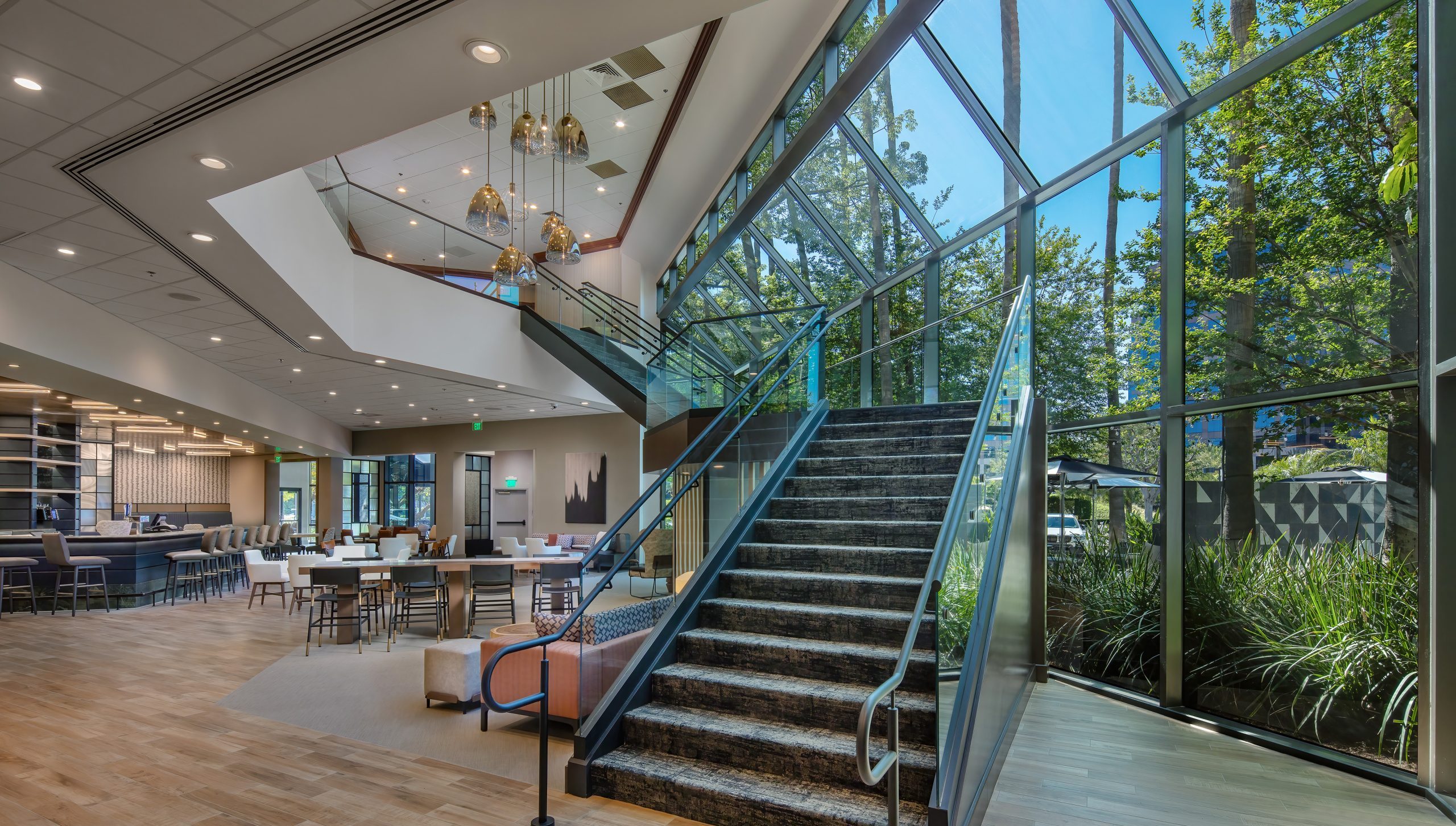
Overview
Project Scope
Guest room and public space renovations performed concurrently over a combined 38 weeks covered 65,980 total square feet of space. The renovation of 339 guest rooms included 18 suites, 20 hearing-impaired rooms, 14 ADA rooms, and 11 corridors. Public spaces were fully gutted and completely transformed, including a brand-new restaurant & bar, and social lounge.


