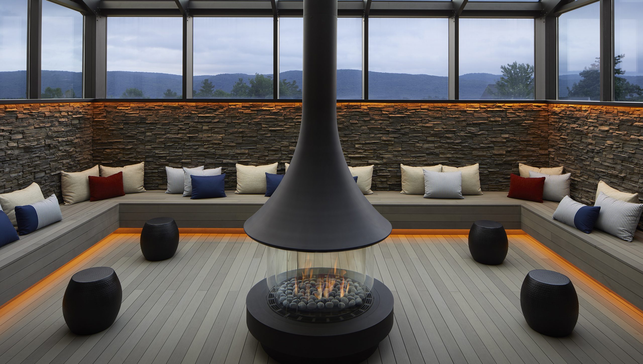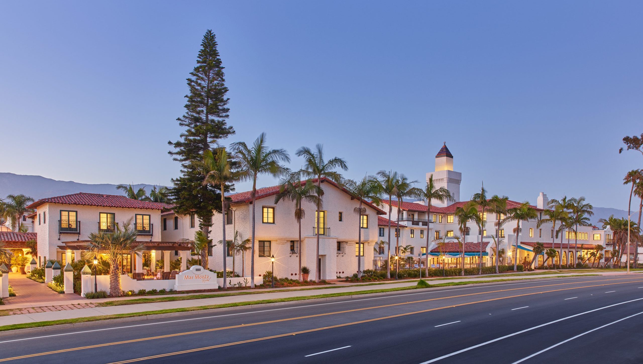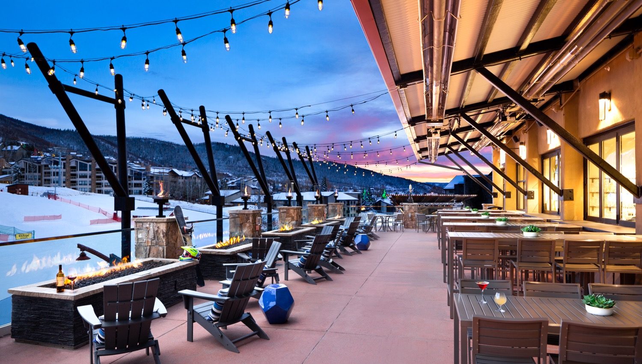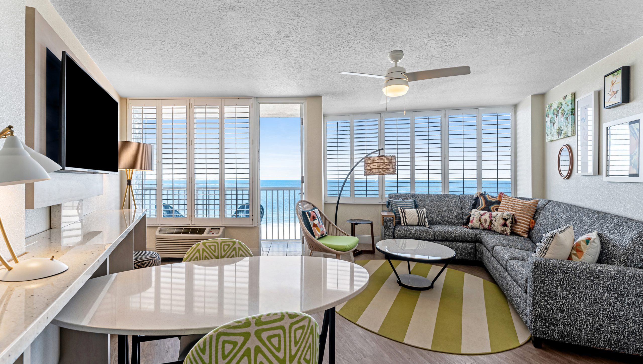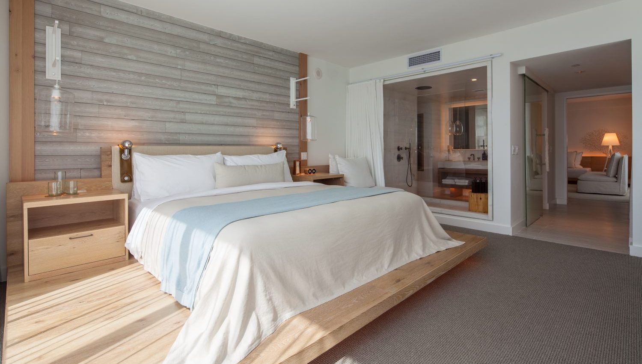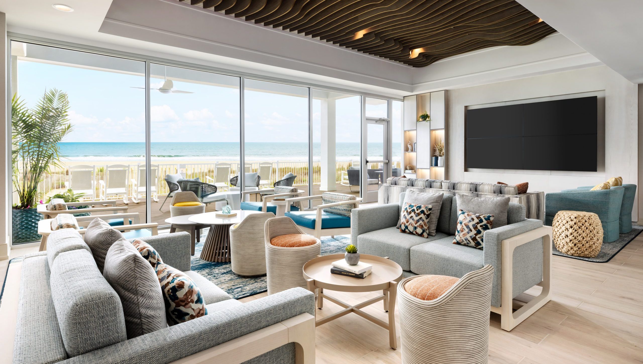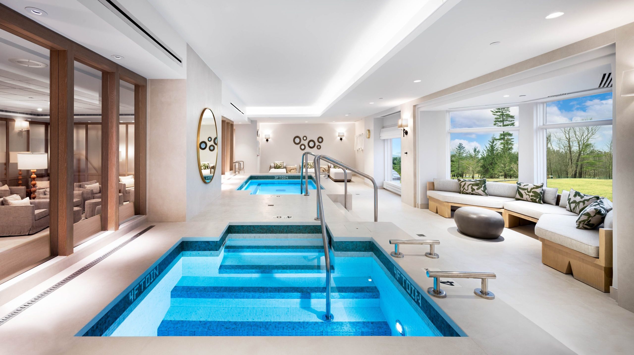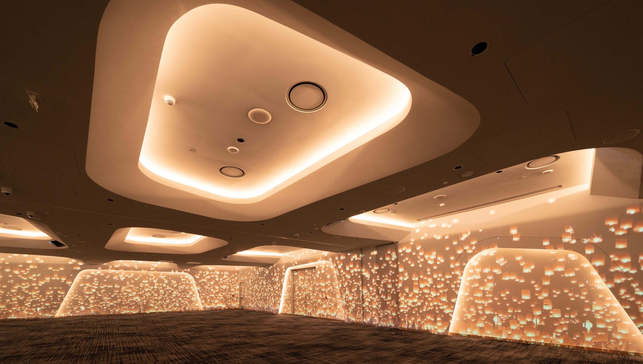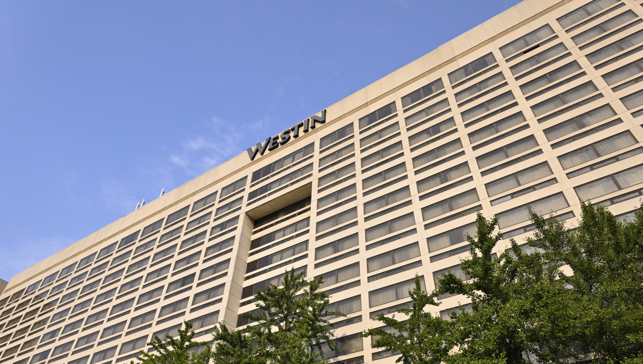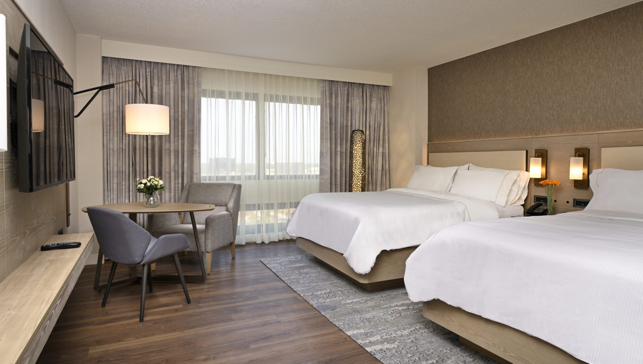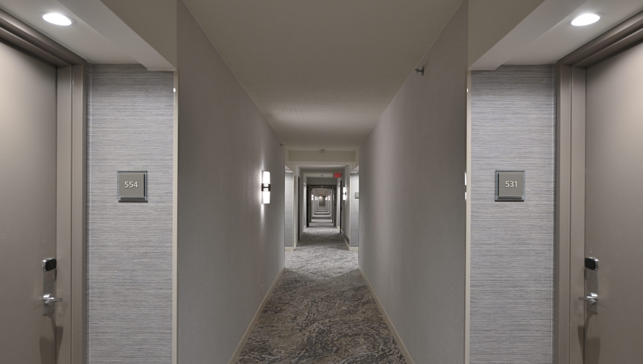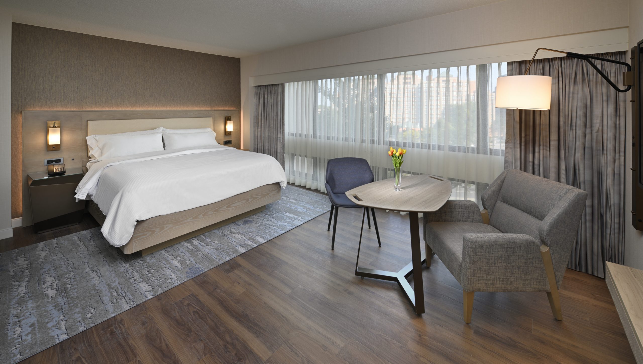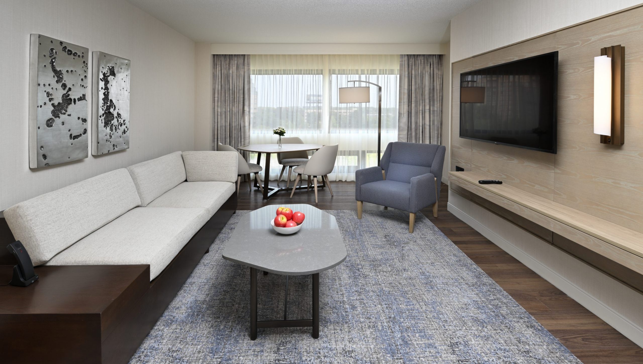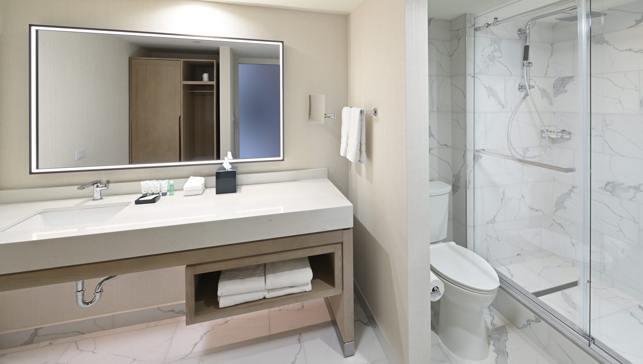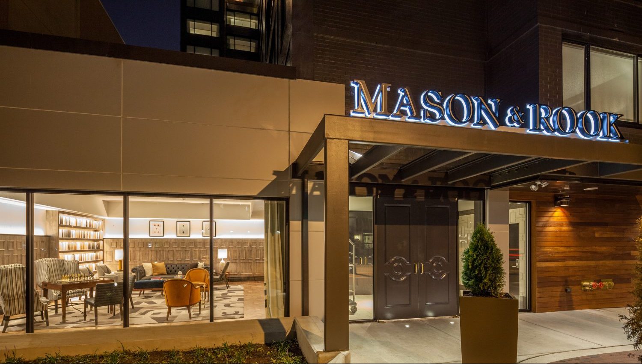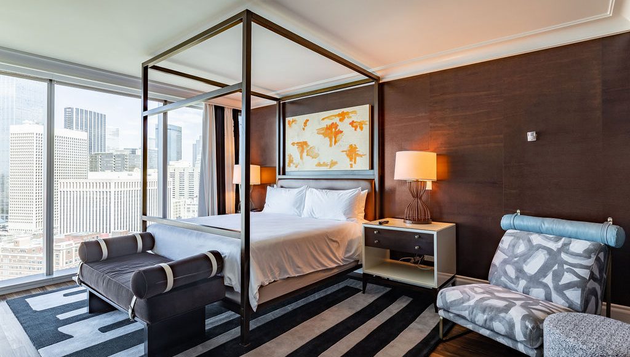Project Highlights
More than 75% of renovated guest rooms received tub-to-shower conversions with linear drains, glass shower doors, and new glass barn doors.
Guest rooms received full finishes upgrades to include VWC, paint, LVT flooring, tile, barn doors, and a full FF&E package.
Upgraded life safety system, and installed new thermostats and lighting throughout the property to increase energy efficiency.
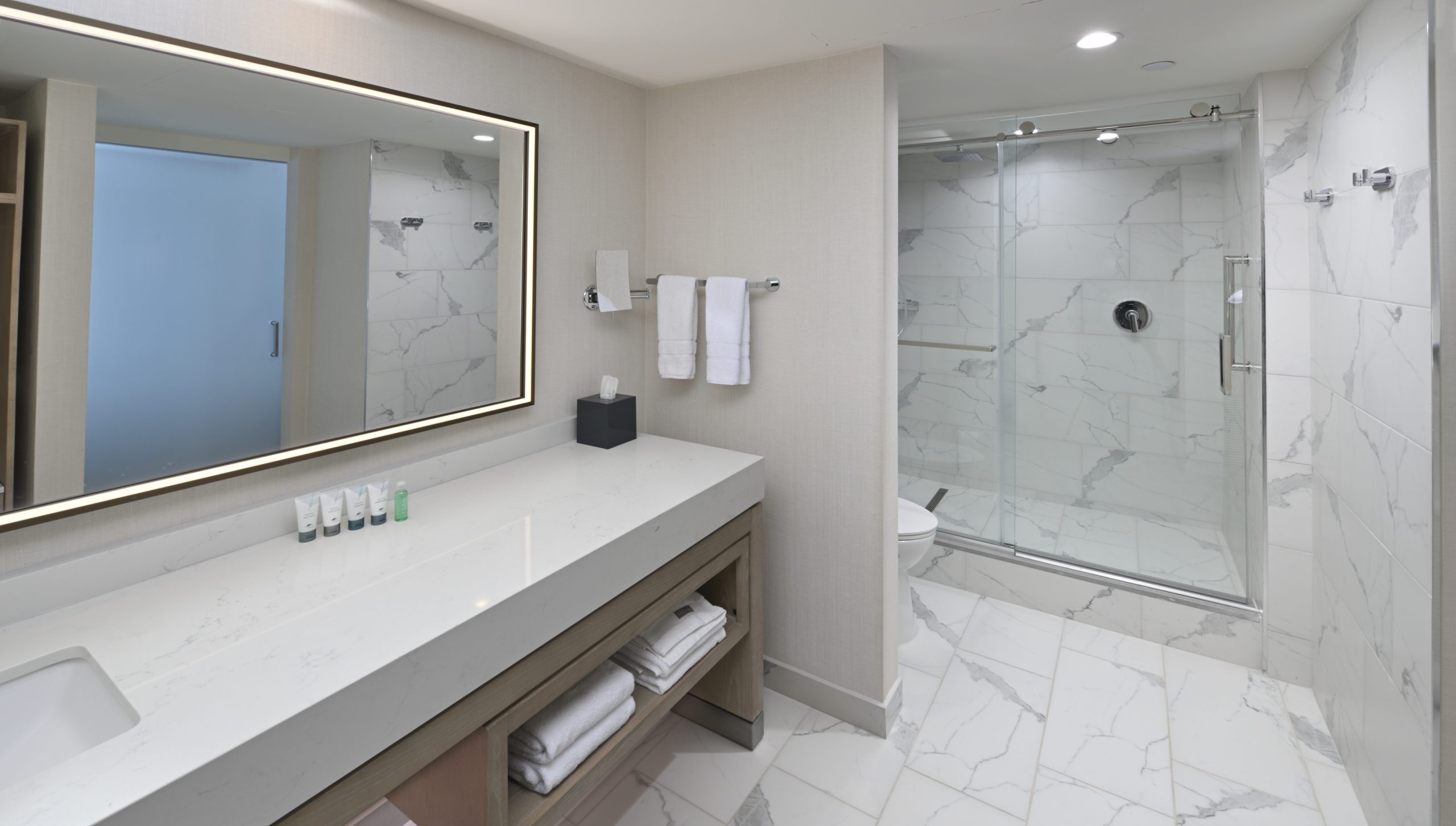
Overview
Project Scope
The project was completed in 37 weeks and covered 237,000 square feet of space. The renovation consisted of 525 guest rooms including 390 tub-to-shower conversions, and 10 corridors.


