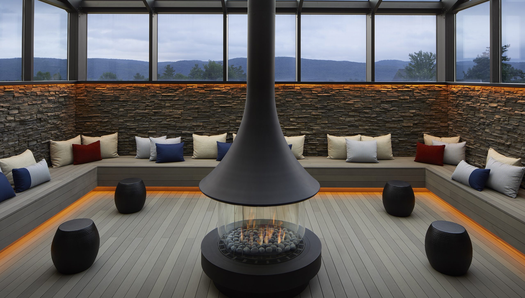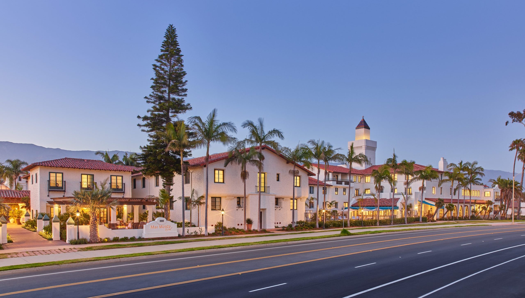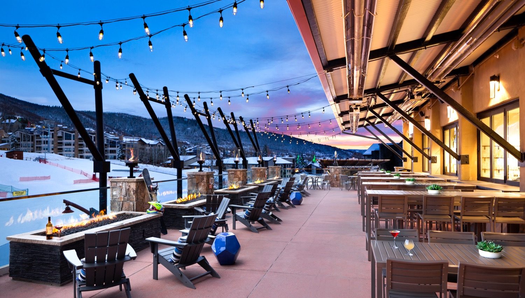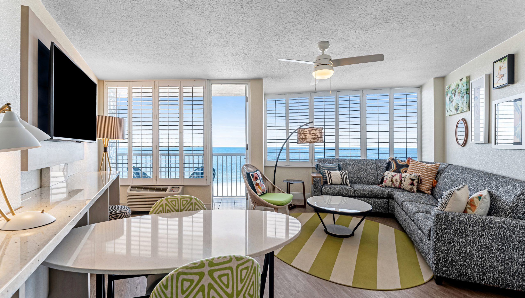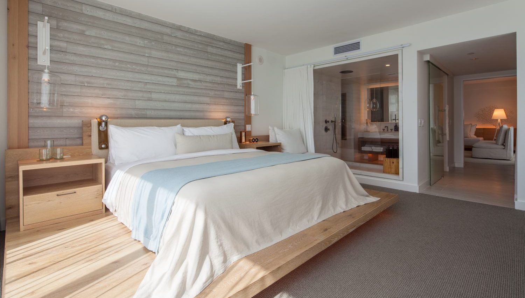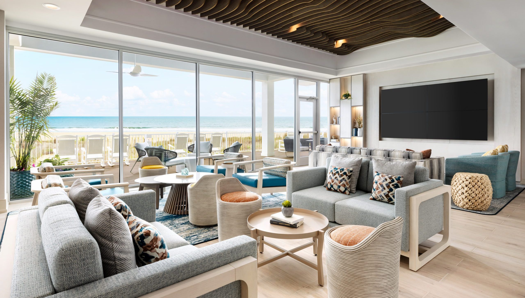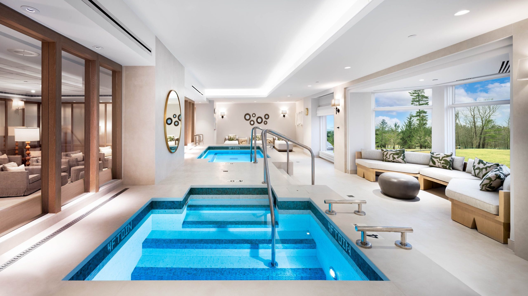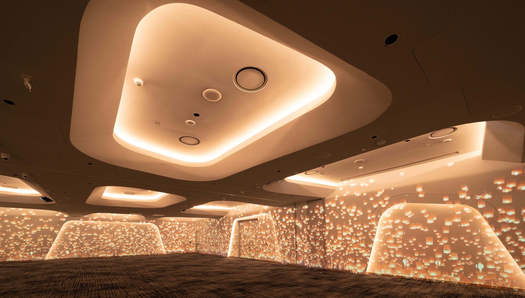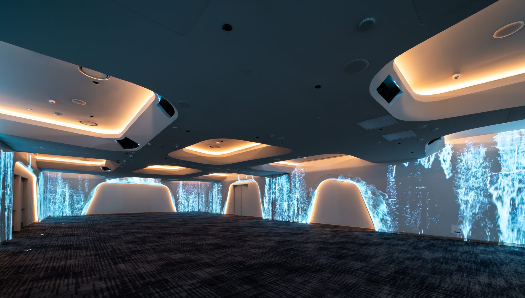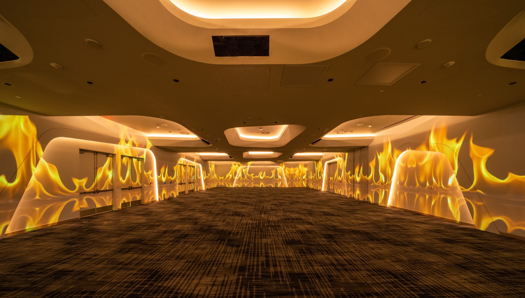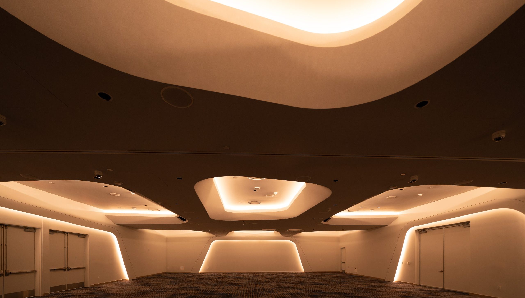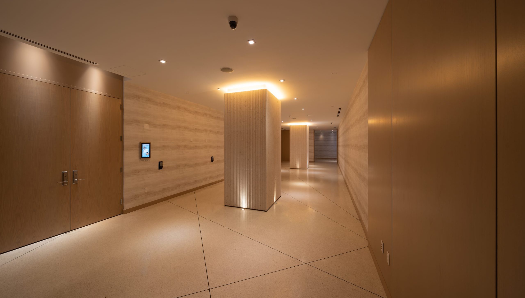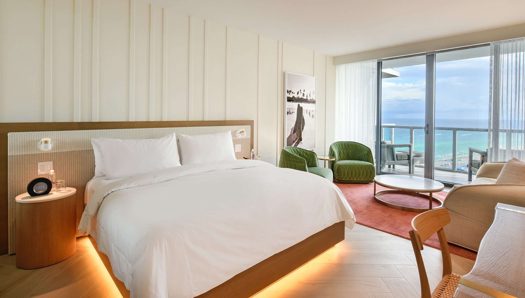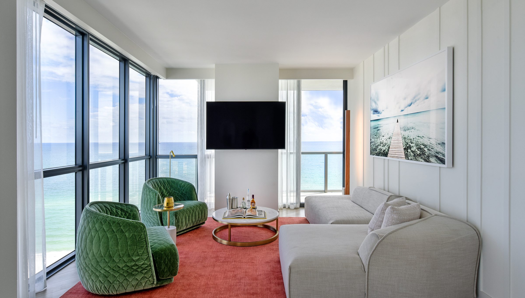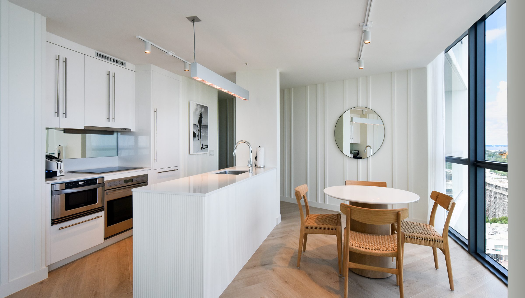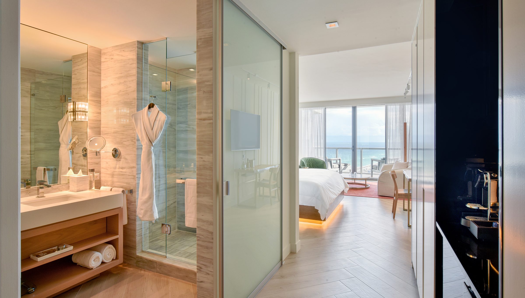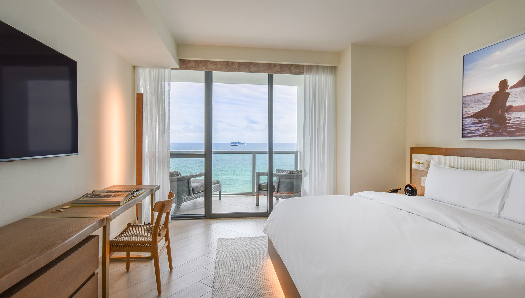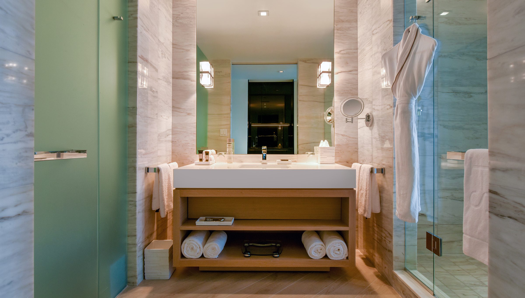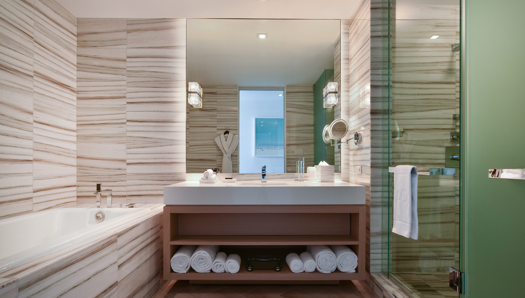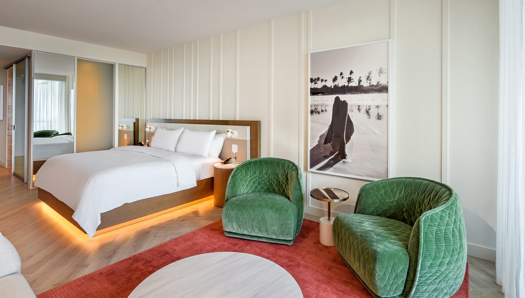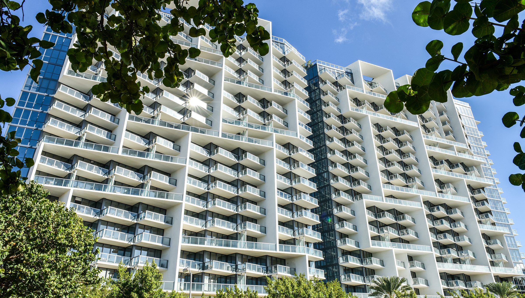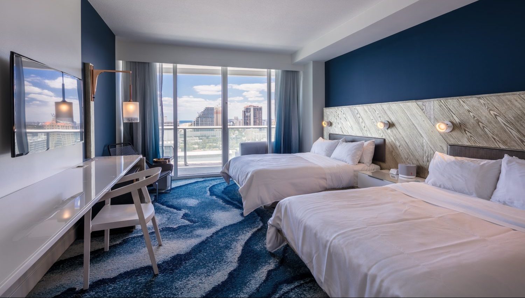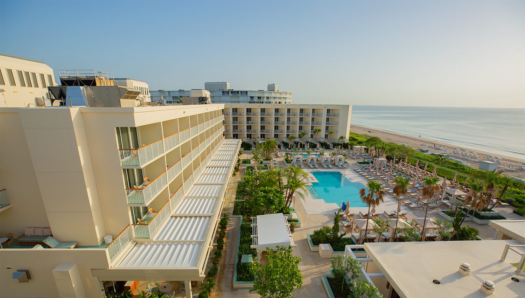Project Highlights
Ballroom walls received a Level 5 finish with knife-edge details creating three-dimensional archways, and a premium AV package integrated with top-of-the-line Crestron lighting control system was installed throughout.
New complex, multi-leveled radius ceiling in the ballroom was framed using a Trimble machine to achieve precise measurements.
25 state-of-the-art Epson projectors were hidden throughout the new ballroom ceiling designed to create a luxurious immersive digital experience.
More than 1,500 linear feet of tape lighting was installed throughout the ballroom, meeting room, and pre-function areas.
Modernized FF&E package was installed in each guest suite with an emphasis on natural oaks, neutral textures, and beige undertones.
New premium-grade tile was installed throughout the entirety of each suite including bedrooms, bathrooms, and common areas.
An integrated Lutron system was installed in each guest suite, and all overhead and decorative lighting was replaced.
New trim package in the guest suites included valances, baseboards, accent wall battens, and tambour paneling in kitchen areas.
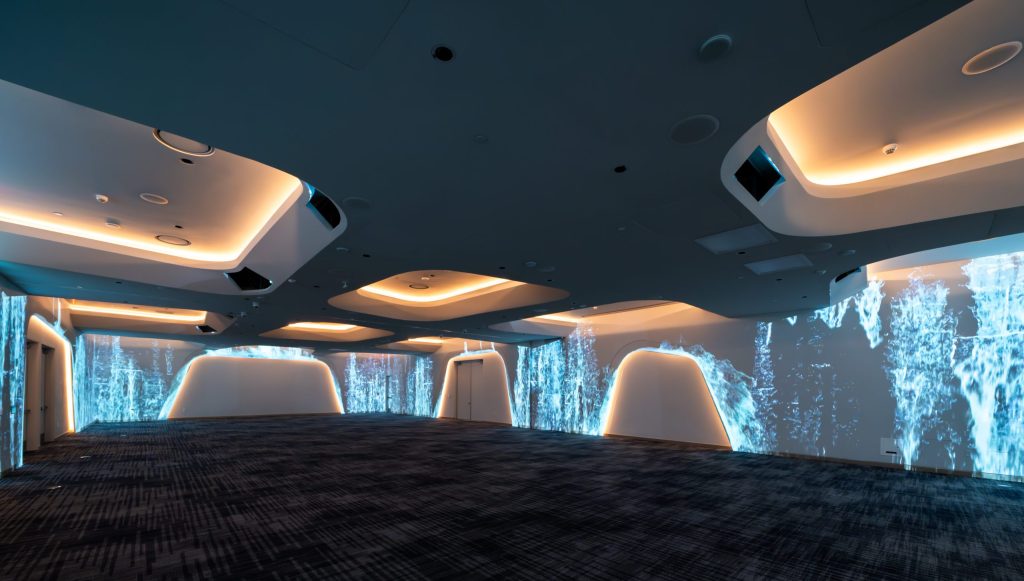
Overview
Project Scope
Renovations performed at the W South Beach were completed in two (2) phases and covered a grand total of 208,735 square feet of space. The 355 reimagined guest suites were designed with a bright, warm, and modern feel to complement the South Beach aesthetic. The ballroom, meeting room, and pre-function areas were transformed into ultra high-end spaces complete with state-of-the-art technological capabilities.

