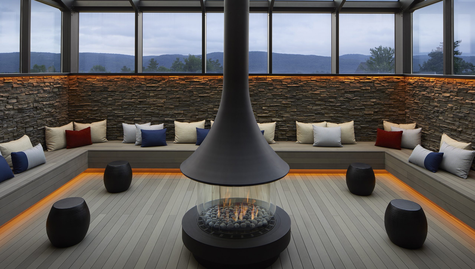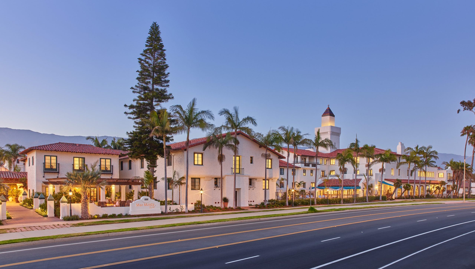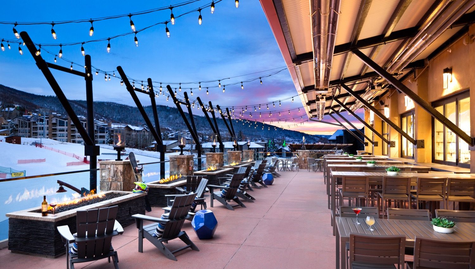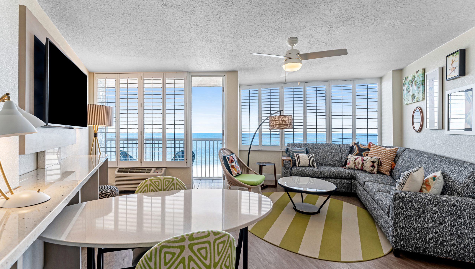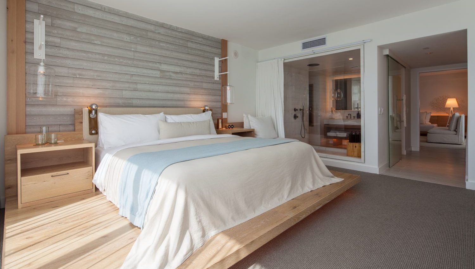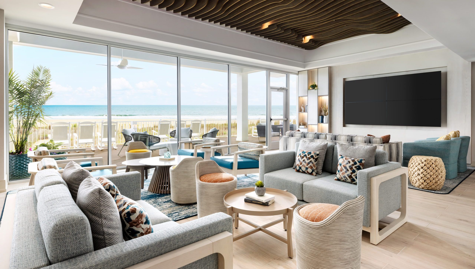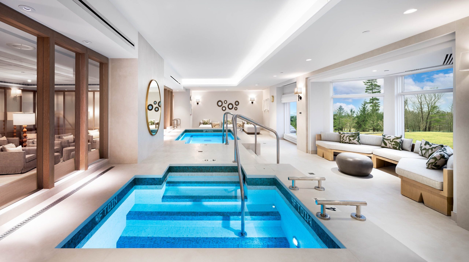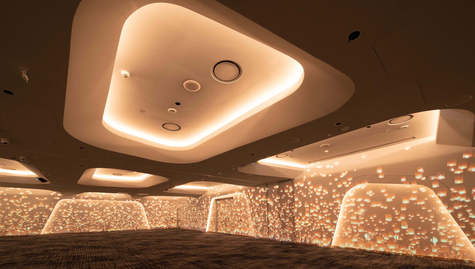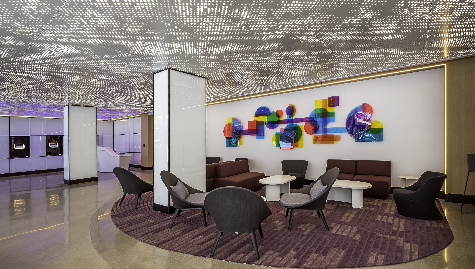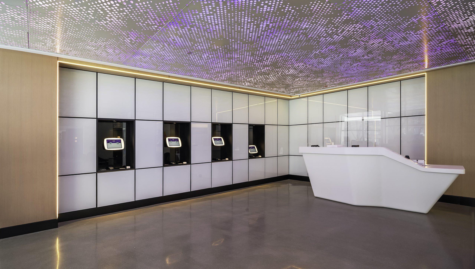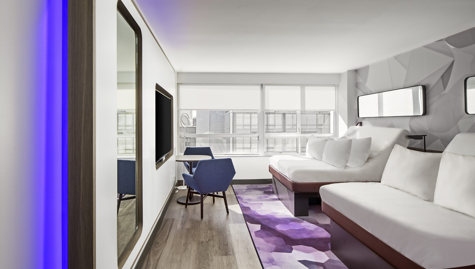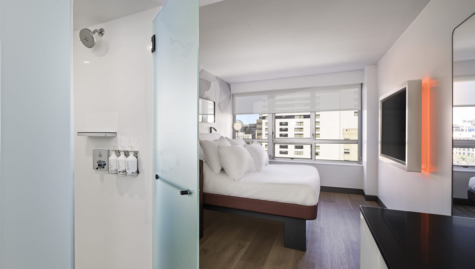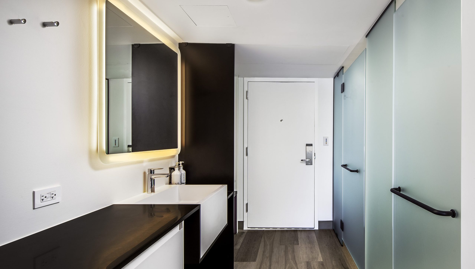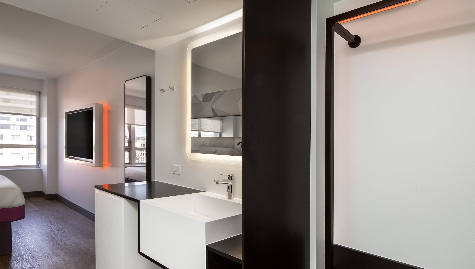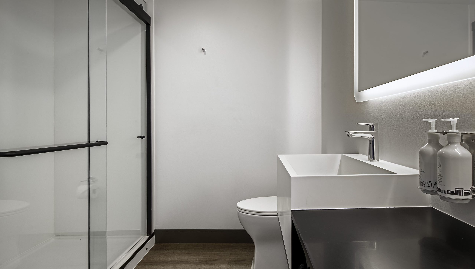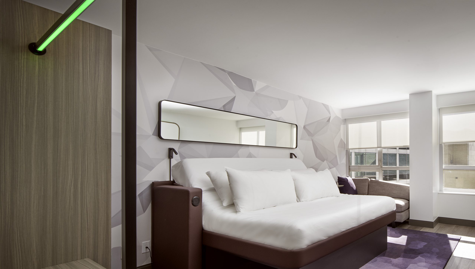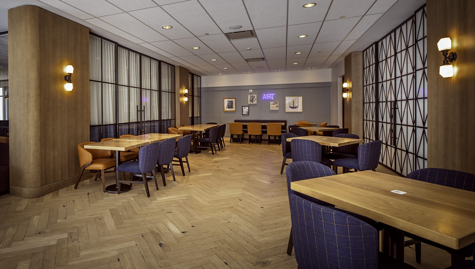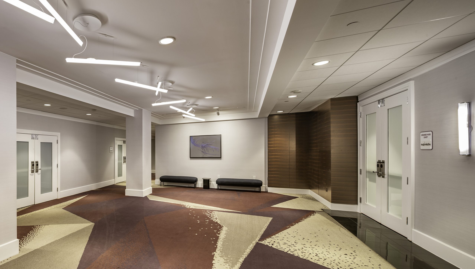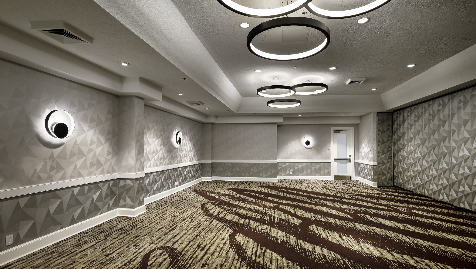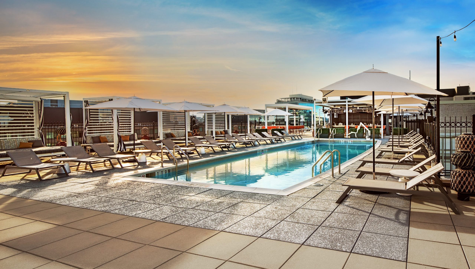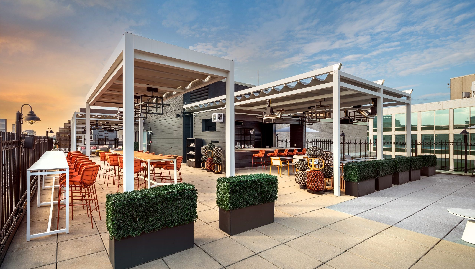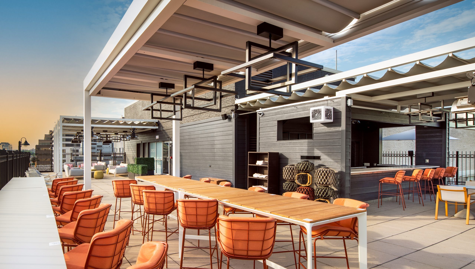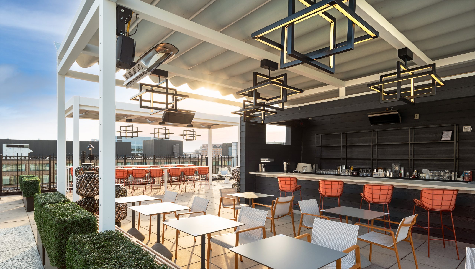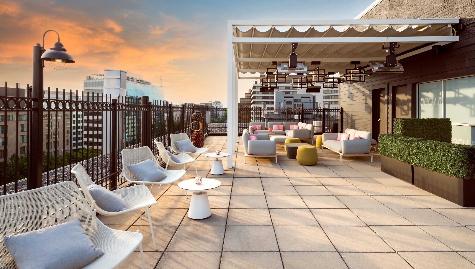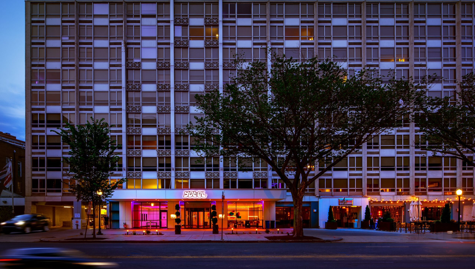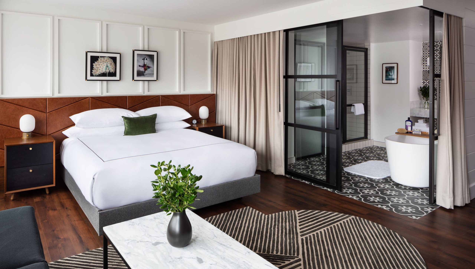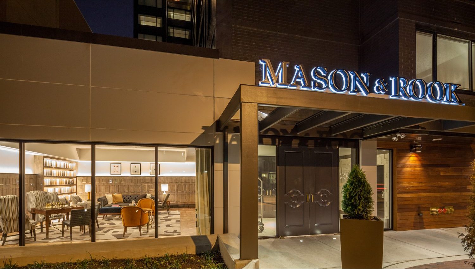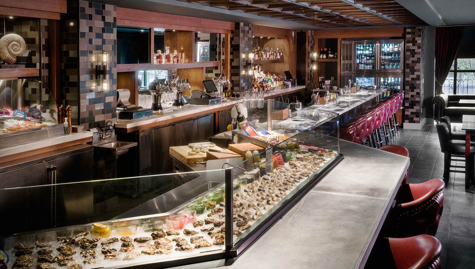Project Highlights
Existing guest rooms were demolished and new walls were constructed to create four (4) additional guest rooms per floor, increasing the total number of guest rooms to 377.
Guest room renovations included fire alarm upgrades, new fan coil units, and custom lighting controls that turn accent lights at the TV, wardrobe, and mirrors a vast array of colors.
All guest bathrooms received tub-to-shower conversions as well as new vanities and water closets.
Public space renovations included new lobby flooring, reception desk, self check-in kiosks, and an illuminated color-changing ceiling system.
Ballrooms, meeting rooms, and pre-function areas were refreshed with new vinyl wallcovering, ceilings, paint, and technology enhancements.
Public restrooms received new fixtures, partitions, floor and wall tile, and new countertops with backlit mirrors.
Upgrades to the fitness center included new flooring, wallcovering, and a custom millwork hydration station.
The 5,100-square-foot Art and Soul restaurant received a larger bar, three (3) private dining areas, and a 1,900-square-foot patio.
Construction of the 8,000-square-foot Deck 11, the largest rooftop bar and lounge in Washington, D.C., included new retractable awnings, new siding, fire pits, gas heaters, and back-bar shelving.
The front entrance of the hotel was revamped with new cementitious siding on the columns and canopy as well as new lighting.
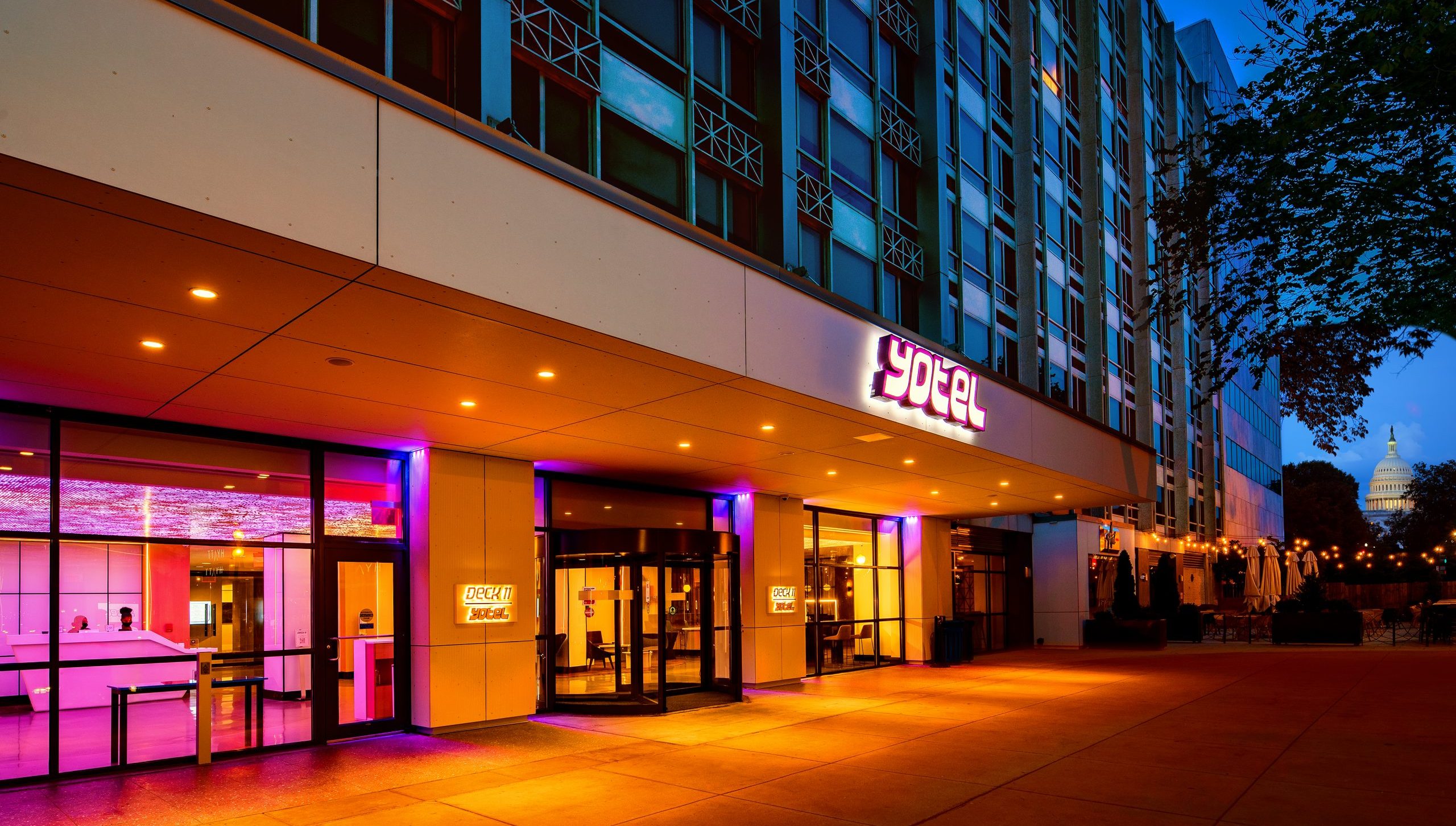
Overview
Project Scope
A full conversion from the soft-branded Liaison Washington Capitol Hill to YOTEL Washington, D.C., the YOTEL brand’s first-ever acquisition and renovation. All aspects of the hotel were completely transformed to align with the YOTEL brand, incorporating their signature technology and adaptable design. The project was completed in 37 weeks and covered a total of 158,000 square feet.


